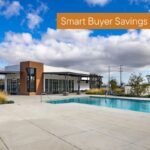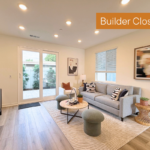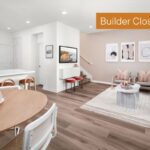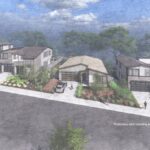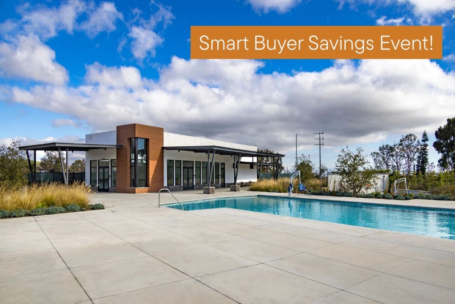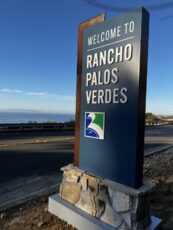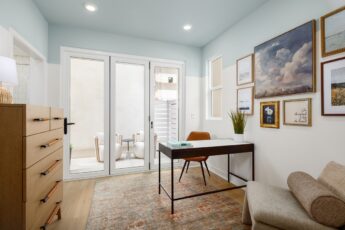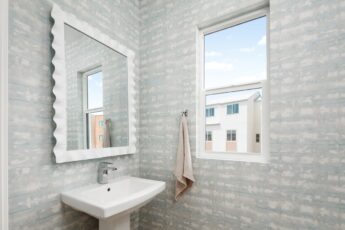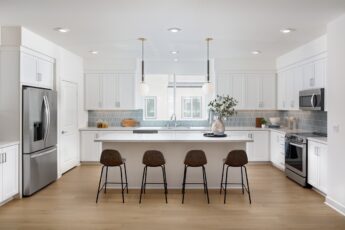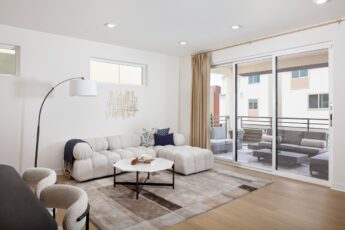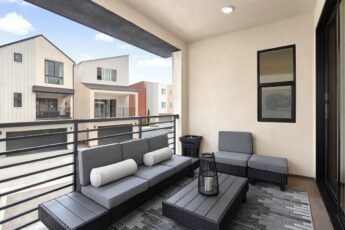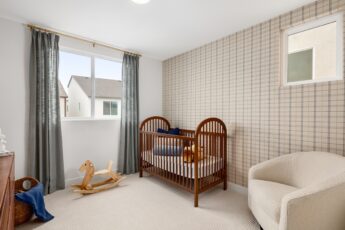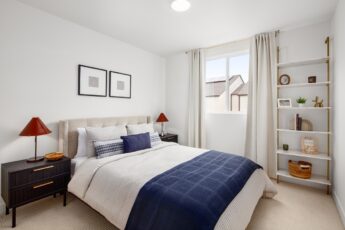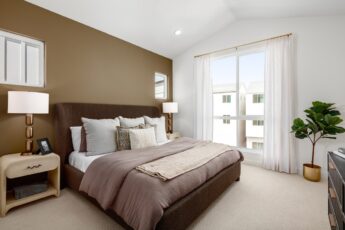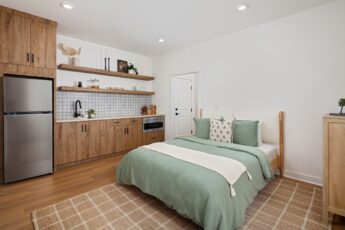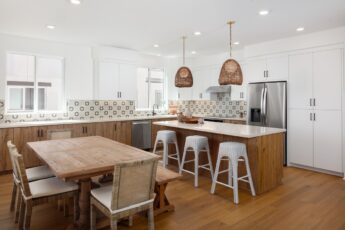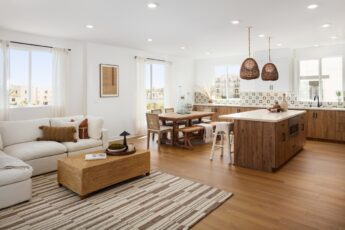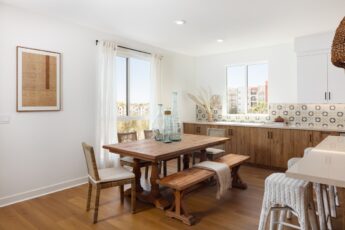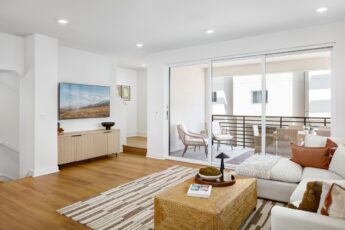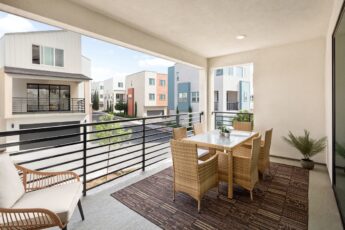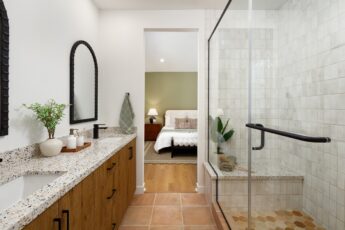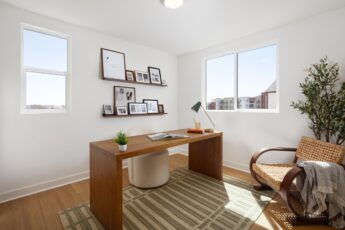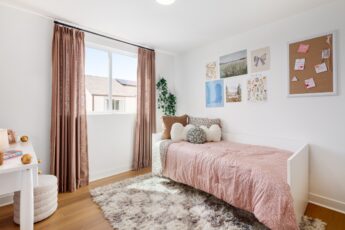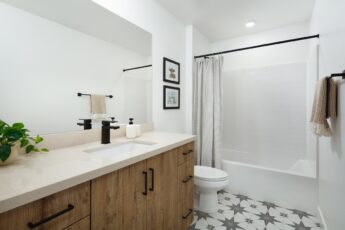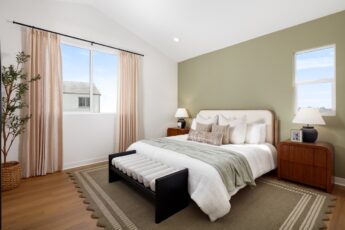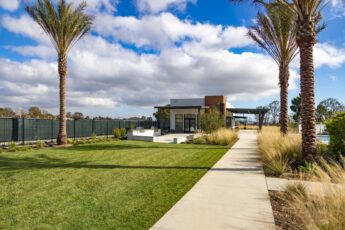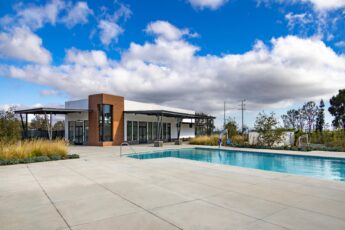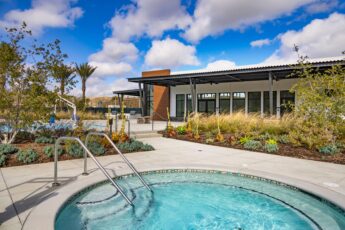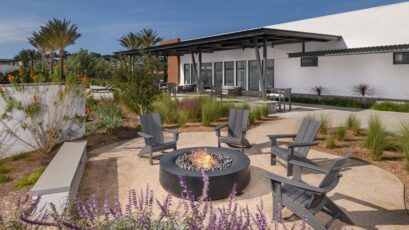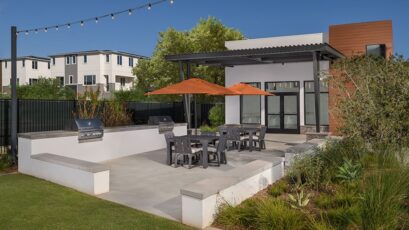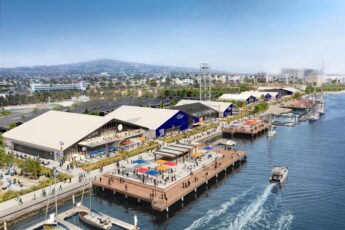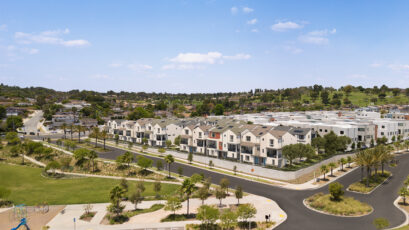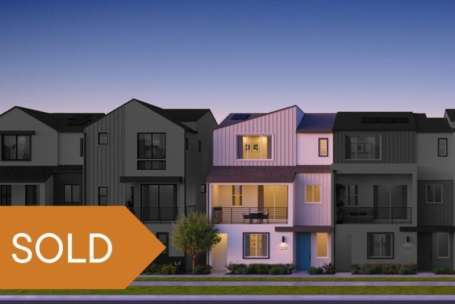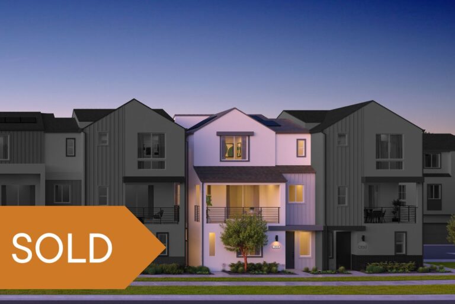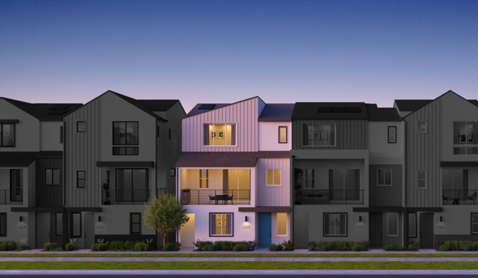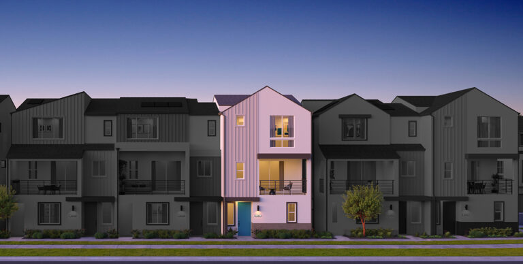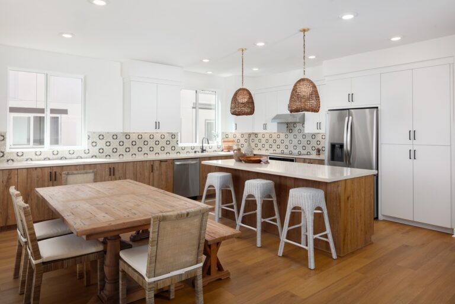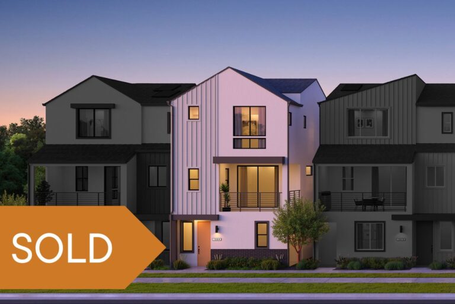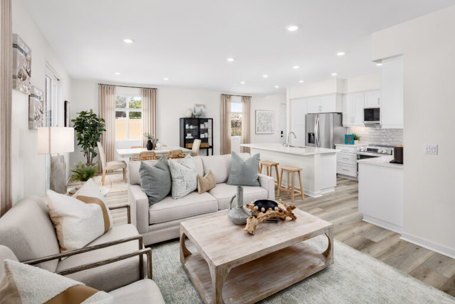The Heights at Ponte Vista
Community Overview
Smart buyers are taking advantage of our exclusive incentives!* The Heights at Ponte Vista is the newest collection of residences at the gated Ponte Vista master-planned community. Nestled in a gated enclave just moments from Rancho Palos Verdes, these homes seamlessly blend modern aesthetics with a lifestyle designed for both comfort and leisure. Offering proximity to esteemed schools, residents can relish in the unparalleled comfort and quality of life found within Ponte Vista. This fresh selection of homes will showcase two unique floor plans, each boasting a junior master suite on the ground level. The Plan 2 showcases a versatile private suite with a separate and dedicated entry. The optional kitchenette is perfect for guests, family, extended stays, or expanded living possibilities.
Enjoying an active lifestyle is effortless with an array of recreational amenities tailored to ensure continuous engagement. Moreover, our community's proximity to major employment centers, commuter freeways, and the upcoming West Harbor project positions The Heights at Ponte Vista as the ideal destination for those seeking both convenience and connectivity. LA's new waterfront destination is just a stone's throw away, promising endless possibilities for leisure and exploration.
Choosing the right place to call home starts with knowing your family will be supported—especially when it comes to education. Explore the highly rated schools serving The Heights at Ponte Vista and see why this is a smart place to put down roots. For Apple Maps directions, use this address: 27772 S. Western Ave., Los Angeles, CA 90732.
Virtual tours are of model homes and used for representational purposes only.
The Heights is located within the Los Angeles Unified School District:
Rudecinda Sepulveda Dodson Middle School
Nathaniel Narbonne Senior High School
Private Schools
Rolling Hills Preparatory School
Pacific Coast Montessori Academy
Join the interest list today and be one of the first to own a brand new home designed for the way you live.
Contact info available in Sales Office section.
View Brochure
View Interactive Site Map!
*Promotional incentives are available on select homes and subject to restrictions and prior sale.
Floor Plans
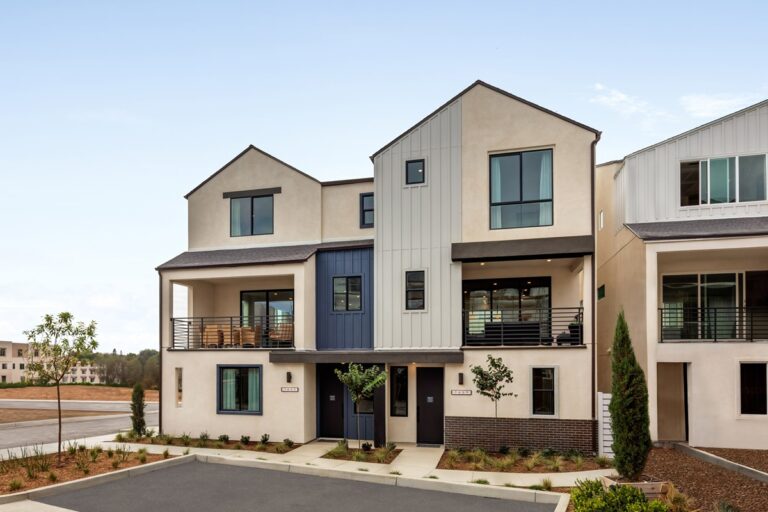
Plan 1 - approx. 1,786 sq. ft.
Starting from the mid-$900's
4 Bedrooms, including a junior suite on the first floor
3.5 Baths
Inviting kitchen with quartz counters
Kitchen island with generous counter space
Dedicated pantry
Large deck from Great Room
Tub/shower combo at secondary bath
Walk-in closets at primary suites
2-car garage



Plan 2 - approx. 1,875 sq. ft.
Starting from the low-$1M's
4 total bedrooms, with one private entry suite on the first floor
The flexible guest suite is a private space that features its own entrance and an optional kitchenette. This suite offers added flexibility for guests, extended family, or multi-use convenience.
3.5 Baths
Inviting kitchen with quartz counters
Kitchen island with generous counter space
Dedicated pantry
Large deck from Great Room
Tub/shower combo at secondary bath
Walk-in closets at primary suites
2-car garage
Site Plan
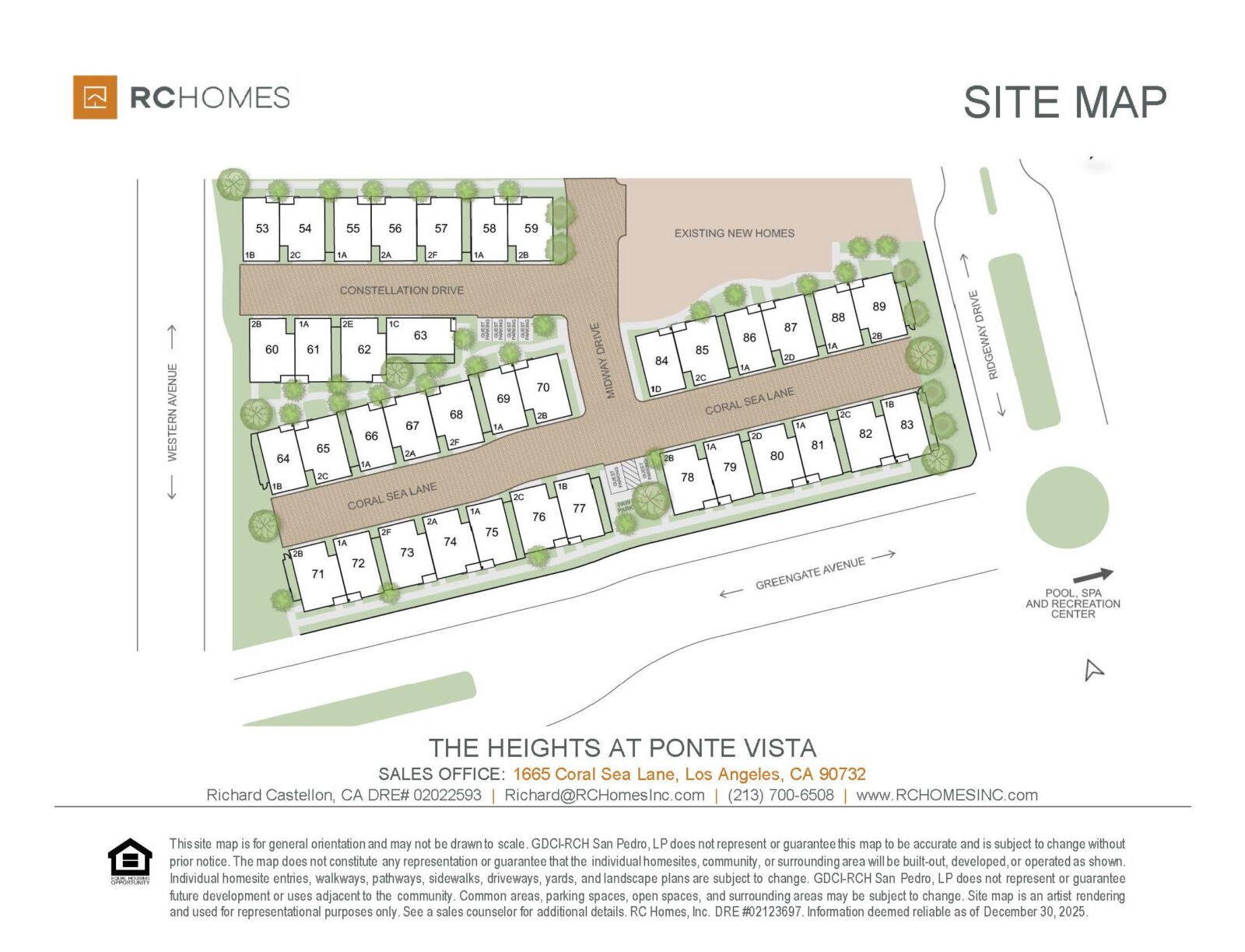

Features
Discover a sophisticated collection of homes that blends smart design, comfort, and energy efficiency at The Heights at Ponte Vista. These brand-new, all-electric homes offer flexible 3-story layouts that support today’s evolving lifestyles—whether you’re working from home, hosting guests, or simply seeking more space. Energy-efficient construction, advanced insulation, and high-performance windows work together to enhance indoor comfort year-round, while optional solar panels (available for lease or purchase) offer the opportunity to lower utility costs. Inside, thoughtfully designed floor plans maximize functionality with open-concept living areas, stylish kitchens with quartz countertops, and spacious bedrooms—including first-floor junior suites in every home. At The Heights, you’ll find a modern, efficient home that’s built to adapt with you—now and in the future.
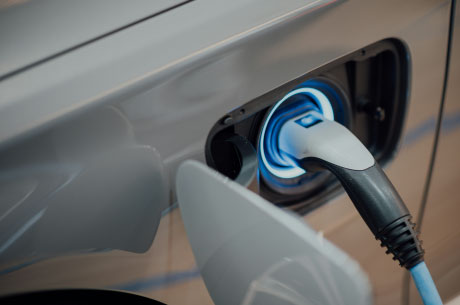

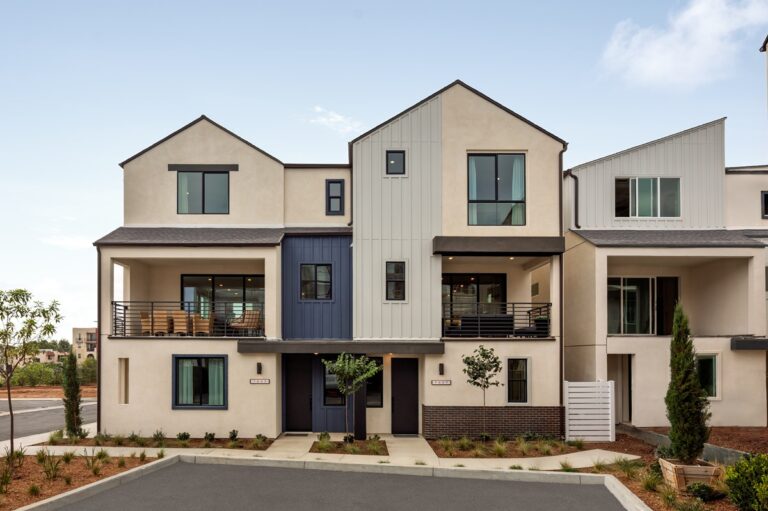

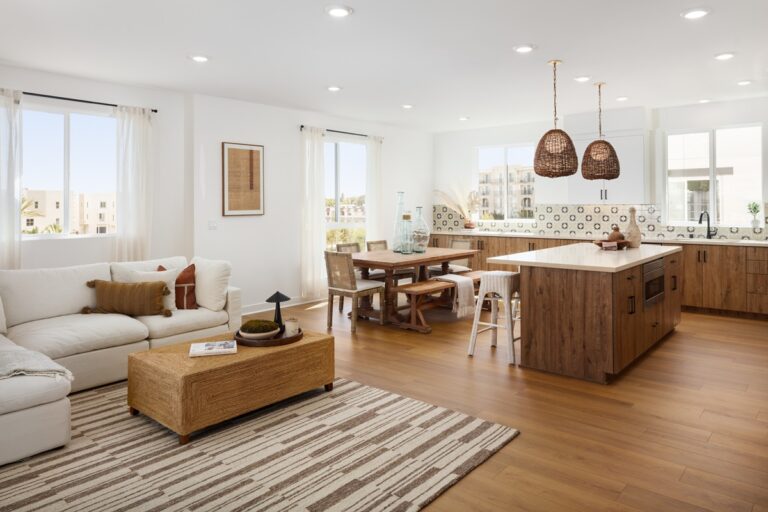

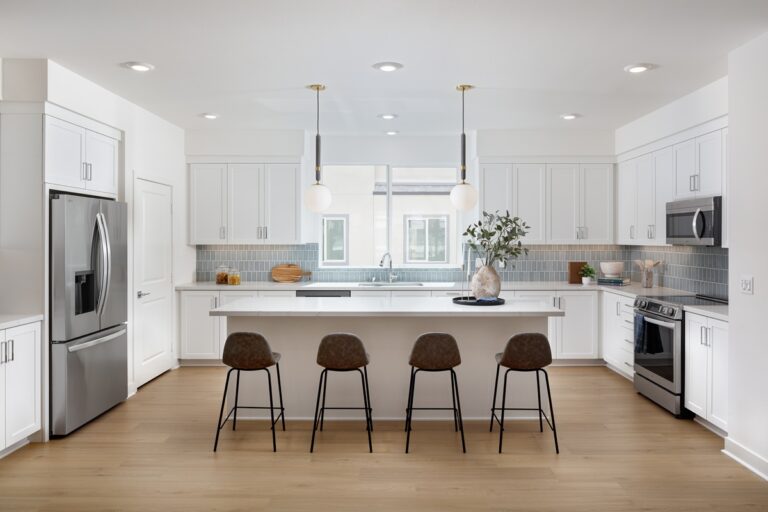

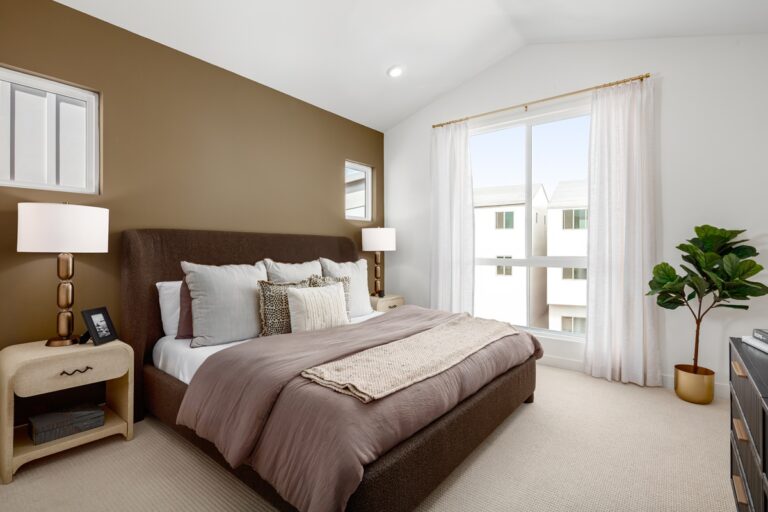

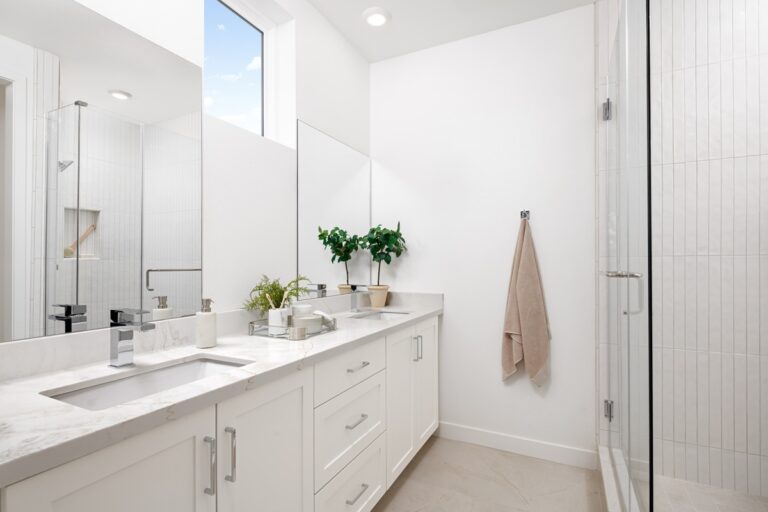

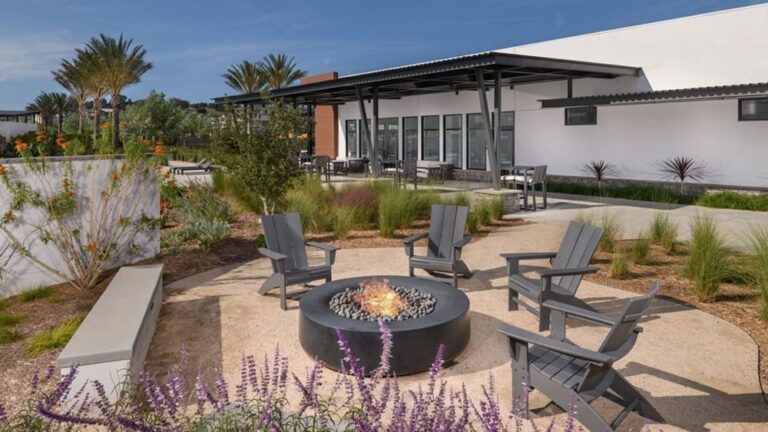

GREEN LIVING & ENERGY EFFICIENT BENEFITS
DISTINCTIVE EXTERIOR DETAILS
STYLISH LIVING SPACES
INVITING KITCHENS
PRIMARY SUITE
SPACIOUS BATHS
COMMUNITY DETAILS
Solar panels (available for lease or purchase)
COOL Roof reflective shingles that can maintain a cooler roof throughout the year
Hybrid electric water heater tank
Energy-efficient dual-glazed low-E vinyl windows to help insulate against extreme temperatures
Highly rated insulation for efficient temperature control
Electric-Vehicle outlet in garage
Tech Hub Panel
Each home is pre-wired for wireless access point in 2nd and 3rd floors making Work-from-Home easier than ever
Title 24 – Energy Efficiency exceeds CA requirements
Inviting decorative 8’ front door
Ring video doorbell
Keyless entry for convenience
Wi-Fi enabled garage door opener Insulated garage door
Spacious Deck at Great Room
Hallway upper and lower cabinet for additional storage space (Plan 1 only)
Shaker-style cabinets in white with polished chrome pull bar handles, throughout
Low-VOC interior wall and ceiling paint
High efficiency LED surface-mounted lights
Wi-fi enabled smart thermostat for flexible scheduling
Raised outlet for TV in Primary Suite and Living Room
4 ½” baseboards throughout
Painted skirtboard at stairs
CAT 6 cable pre-wiring in Primary Suite and Living Room
Sleek chrome interior hardware
Walk-in closets in Primary Suite and Bedroom 4
Laundry closet with electric dryer hook-up
Storage shelf in Plan 1 laundry closet
Smoke detector and Carbon Monoxide detector
Shaker-style cabinets with polished chrome square-bar handles
Under-cabinet lighting in kitchen cabinets
Soft-close drawers
Dedicated recycle & trash drawer with 2 bins
Kitchen island
Quartz counter with 6” quartz backsplash and full height at range
Stainless steel single-bowl sink
Pantry with shelves
All-electric stainless-steel appliances including:
- Induction slide-in range with convection oven and air fry feature
- Over-the-range microwave/hood combo
- Dishwasher with front control
- Garbage Disposal
Impressive 8' entry door
Walk-in closet with double shelf & pole and built-in shelves for maximum organization
High-efficiency LED surface mounted lights
Full height tile shower with shampoo niche
Frameless shower enclosure
Quartz counter with sleek rectangular undermount sinks
Stylish thermofoil shaker-style cabinets with polished chrome square-bar handle
Pedestal sink in Powder Bath
Rectangular mirror at Powder Bath
Fiberglass tub and shower combo at secondary bath
Bath 3 tiled walls and fiberglass pan
Elongated toilet for maximum comfort
Quartz counter at vanity
Sleek undermount sink
Stylish thermofoil shaker-style cabinets with polished chrome square-bar handles
ENERGY STAR® exhaust fans
Recreational center
Fitness Center
BBQ’s
Outdoor dining
Pocket Parks throughout
Pool & Spa
Firepit
*Note: Upgrades and options are based on construction cut-off dates and are subject to change. Included features are subject to change. Images are of model home and used for representational purposes only. Please contact our sales agents for more information.
Featured Homes
Neighborhood
The Heights at Ponte Vista is ideally located to some of Southern California's sought-after amenities. Homeowners will have access to an array of community amenities in a gated community as well as access to the beach, employment centers, entertainment, and fine dining. The Heights is located just a few miles away from West Harbor -- Los Angeles' newest waterfront destination that will feature and amphitheater, restaurants, shopping, a beer garden, a social club catered to dogs, and plenty of entertainment. Assigned schools are Taper Avenue Elementary School, highly rated Rudecinda Sepulveda Dodson Middle School, and Nathaniel Narbonne Senior High School. The Heights at Ponte Vista is also in close proximity to other highly rated schools including Dapplegray Elementary School and Palos Verdes Peninsula High School, and Rolling Hills Preparatory School.
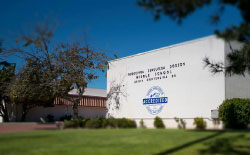

Rudecinda Sepulveda Dodson Middle School
South Montereina Drive, Rancho Palos Verdes
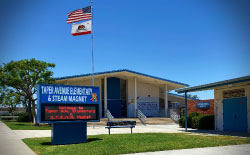

Taper Avenue Elementary School
North Taper Avenue, San Pedro
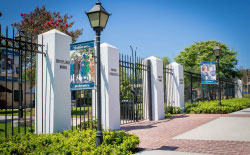

Rolling Hills Prep
Rolling Hills Prep Way, San Pedro
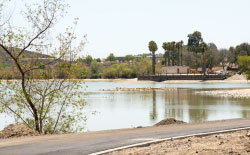

Ken Malloy Harbor Regional Park
Vermont Avenue, Harbor City
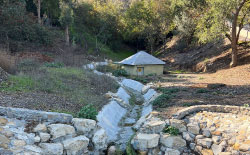

Frog Pond Park
Palos Verdes Drive East, Rancho Palos Verdes
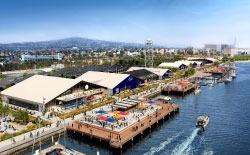

LA Waterfront Development
Harbor Blvd, San Pedro
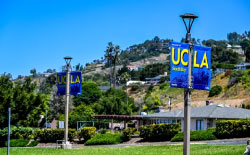

UCLA South Bay Campus
Palos Verdes Drive East, Rancho Palos Verdes
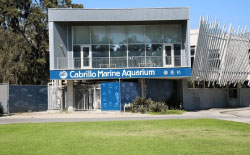

Cabrillo Marine Aquarium
Stephen M White Drive, San Pedro
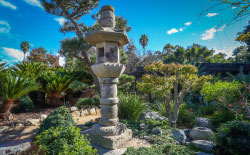

South Coast Botanic Garden
Crenshaw Boulevard, Palos Verdes Estates
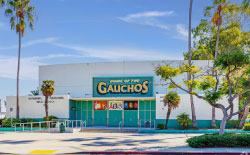

Narbonne High School
South Western Avenue, Harbor City
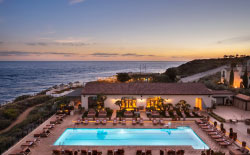

Terranea Resort
Terranea Way, Rancho Palos Verdes
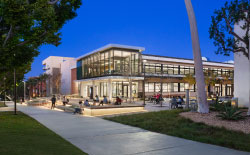

California State University Long Beach
Long Beach


Los Angeles International Airport
World Way, Los Angeles
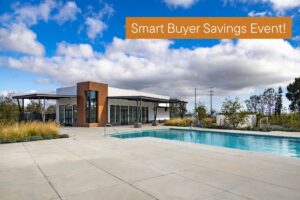

The Heights at Ponte Vista
27772 Western Ave, Los Angeles, CA 90731
27772 Western Ave, Los Angeles, CA 90731
Get DirectionsJoin the Interest List
By submitting your name and contact information, you consent and agree to receive marketing communications from us or made on our behalf, including emails, calls or text messages.
