Gallery
Since 2007, RC Homes has developed, built, and sold new home communities in Southern California. Our dedicated team of professionals fuse passion with purpose to seek out new ways to create value. From progressive urban developments to large-scale gated communities, we build with you in mind. We pay close attention to the location, architecture, and community amenities to build a better quality of life. Explore our collection of past communities below.
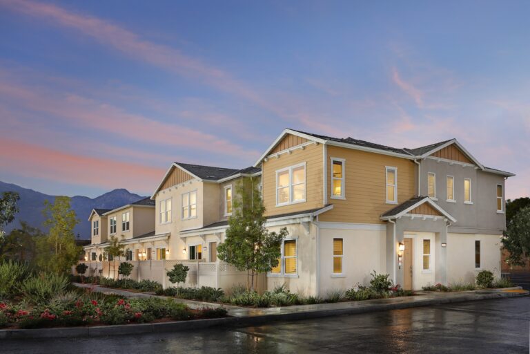
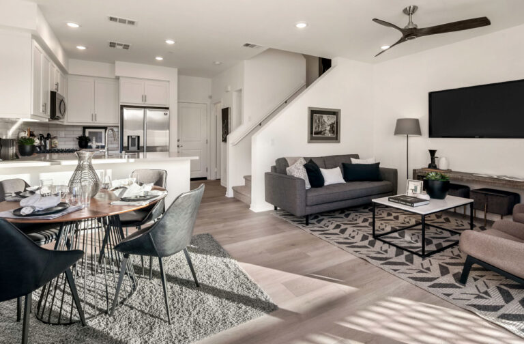
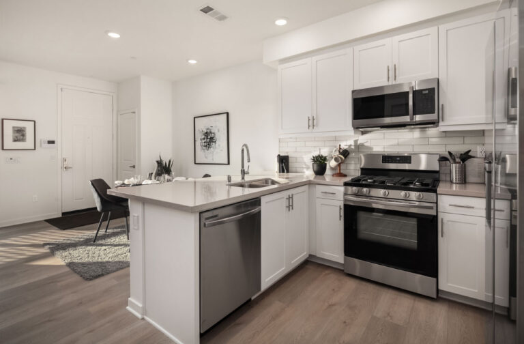
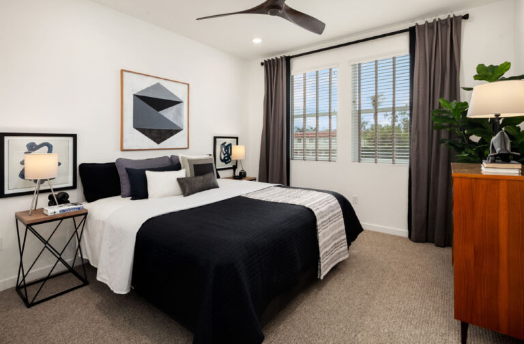
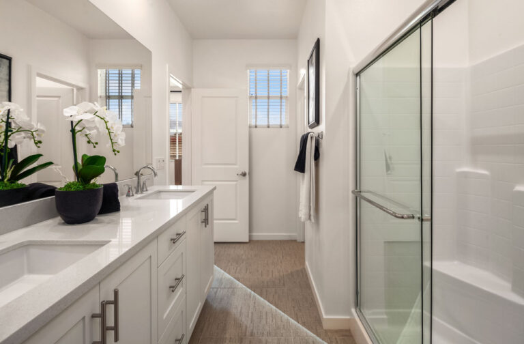
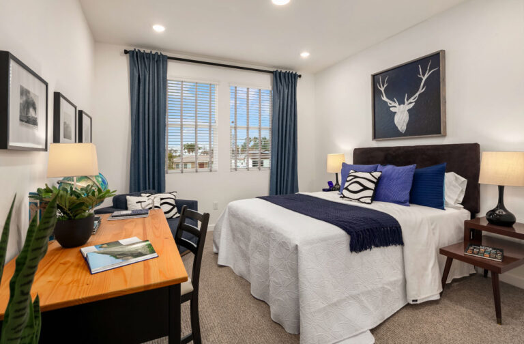
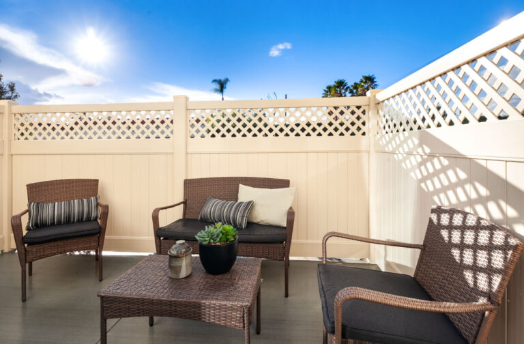
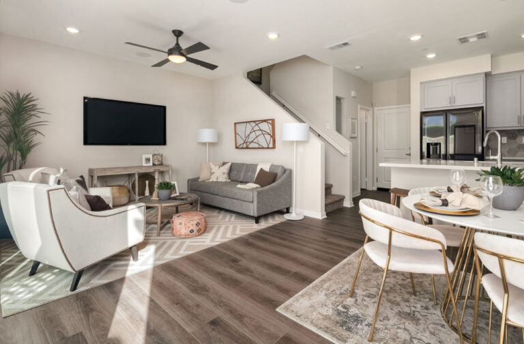
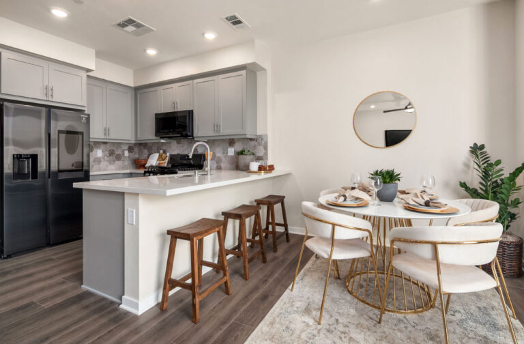
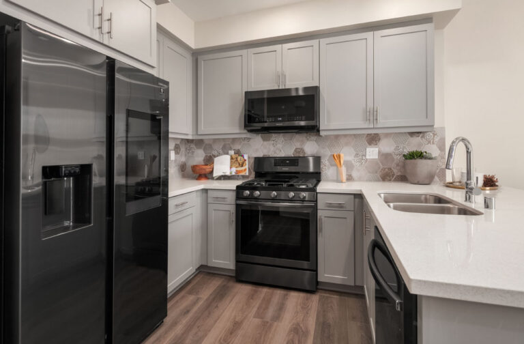
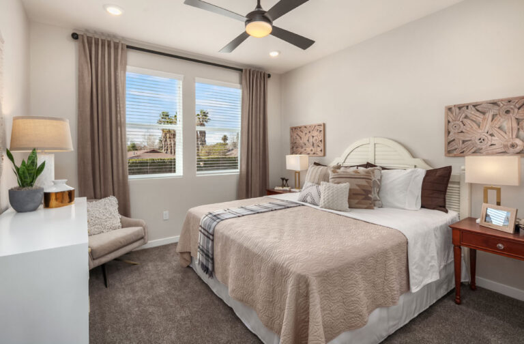
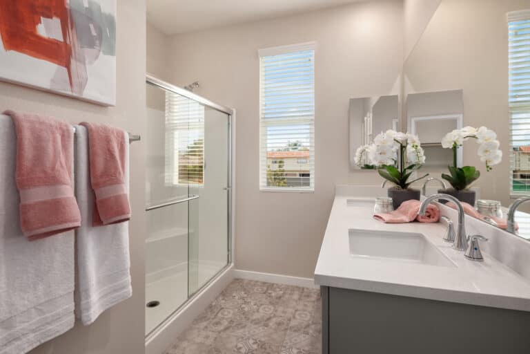
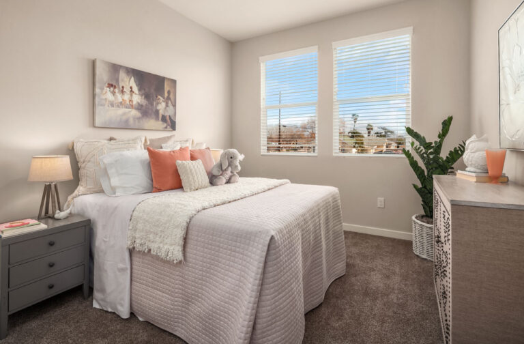
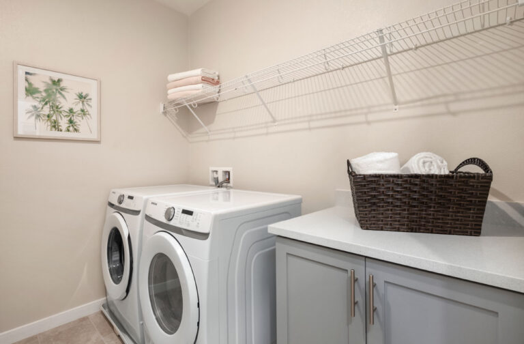
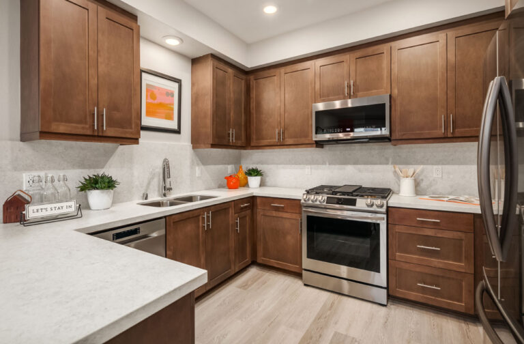
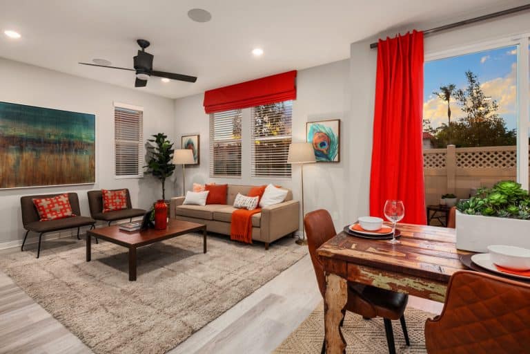
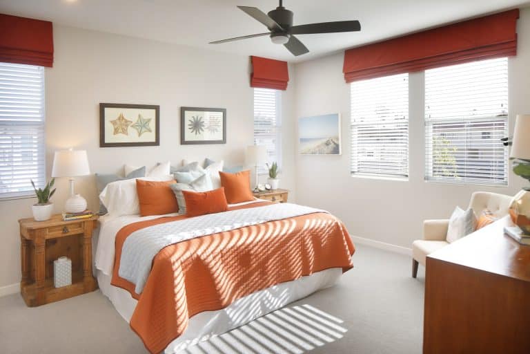
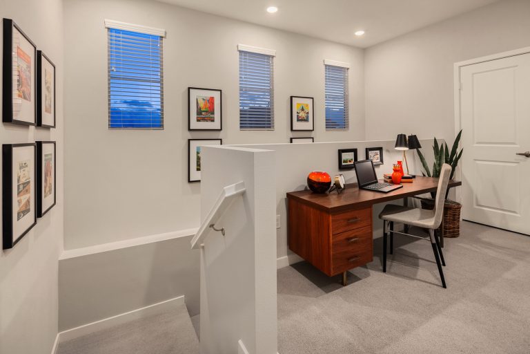
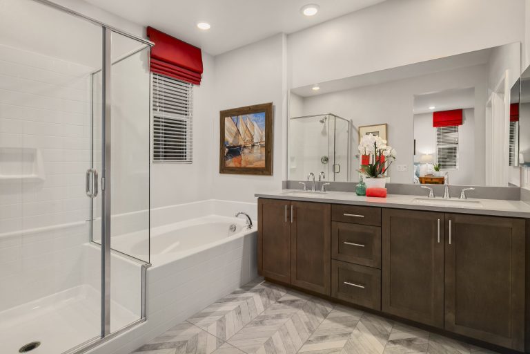
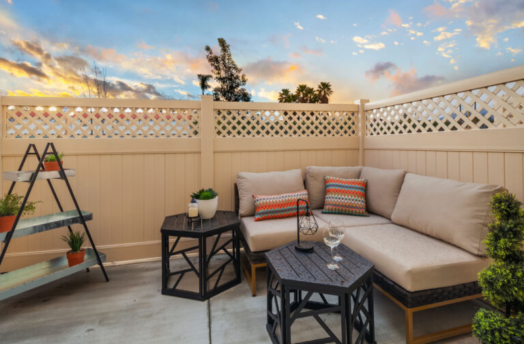
Sage at Ninth Street
Sold Out Sage at Ninth is a new gated community featuring two-story 2 and 3-bedroom townhomes in Upland, CA. This new home community features three distinctive floor plans ranging from 1,211 sq. ft. – 1,594 sq. ft., offering primary suites with walk-in closets. Homeowners will have access to serene mountain vistas, a recreational area with a tot-lot, a covered picnic area, and a dedicated area for dogs. Homes include a private front-patio area and a direct-access 2-car garage. The thoughtfully designed floor plans are ideal for live, work, and play. These new construction homes provide convenient access to the Upland Metro station for communiting throughout the area.
View Community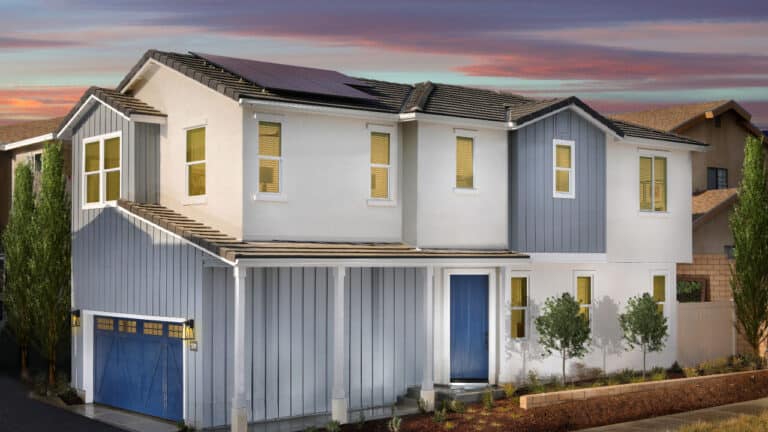
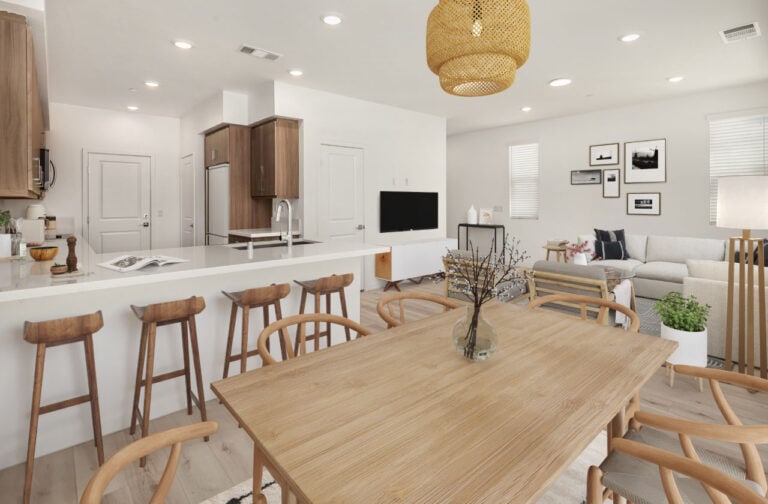
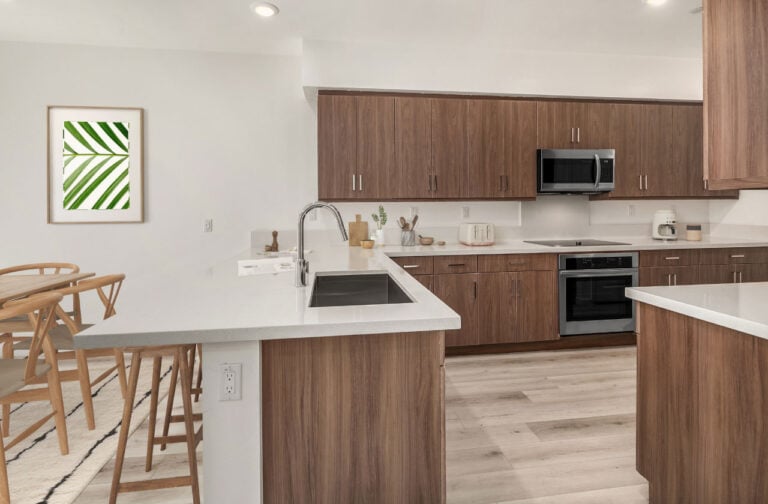
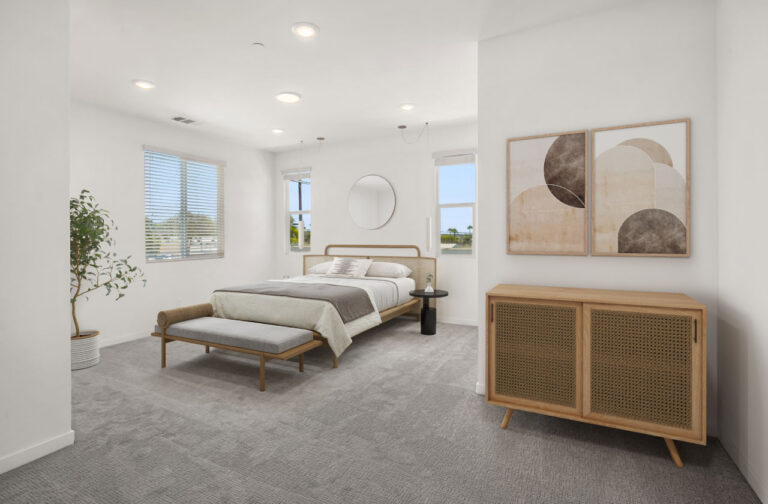
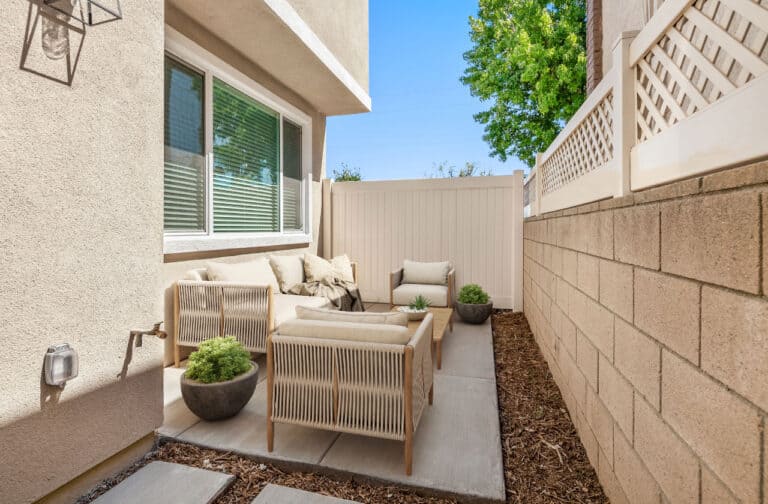
Summerland Signal Hill
Located in a highly sought-after community near Long Beach, Summerland Signal Hill is a new neighborhood of 16 single-family detached residences. Classic farmhouse exteriors are combined with modern luxurious touches inside. Each 2-story homes features soaring nine foot ceilings, breakfast bars overlooking open-plan dining and family rooms, expansive windows and private outdoor spaces. Summerland’s perfectly designed floorplan offers three bedrooms, two and a half baths, and a 2-car, direct access side-by-side garage.
View Community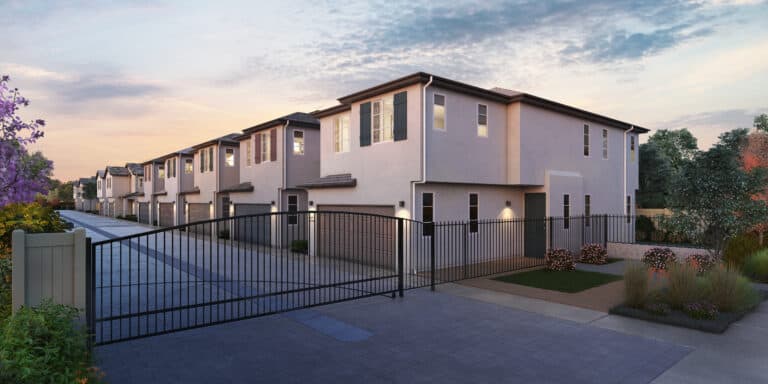
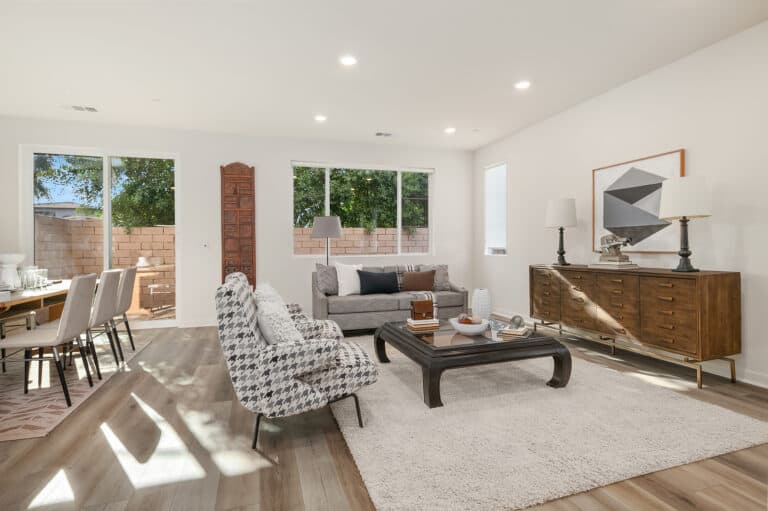
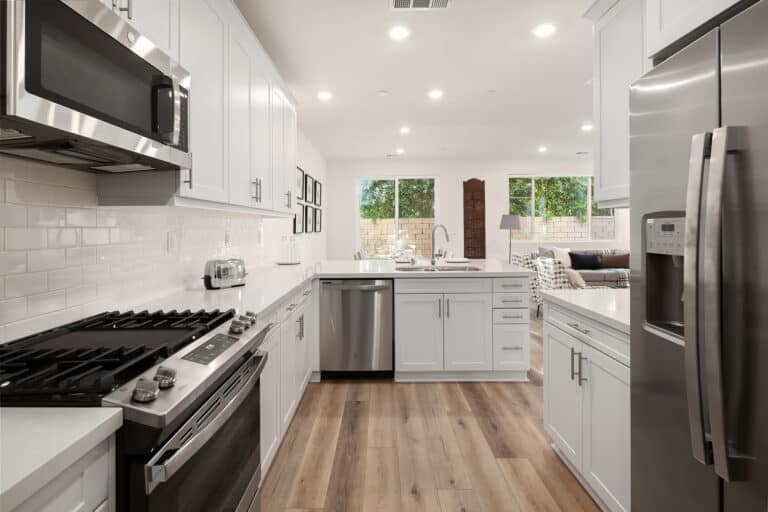
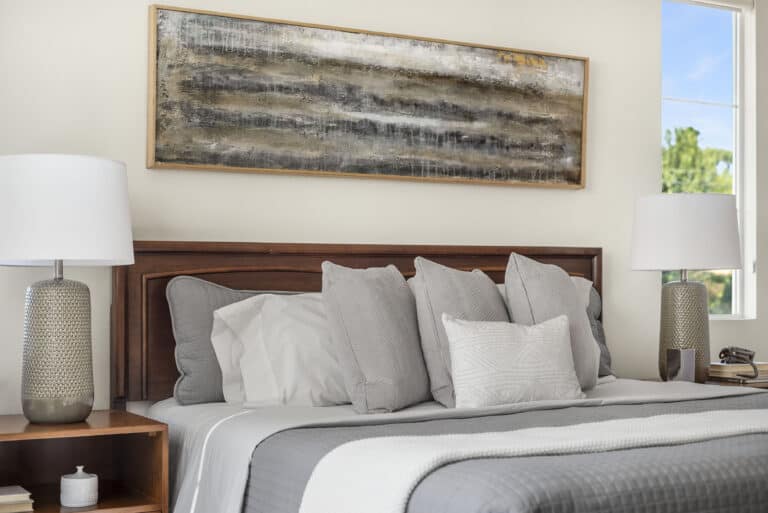
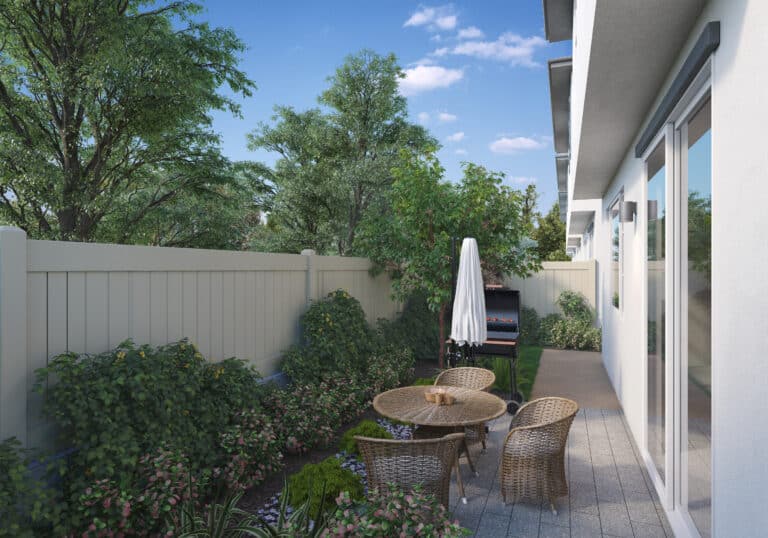
Sophie Court
Sophie Court is a gated enclave nine single-family residences. Each two-story, single-family home includes a 2-car garage and private yard. Floor Plan 1 offers 4 bed/2 baths at 1,835 sqft and Floor Plan 2 offers 5 bed/2 baths at 2,429 sqft.
View Community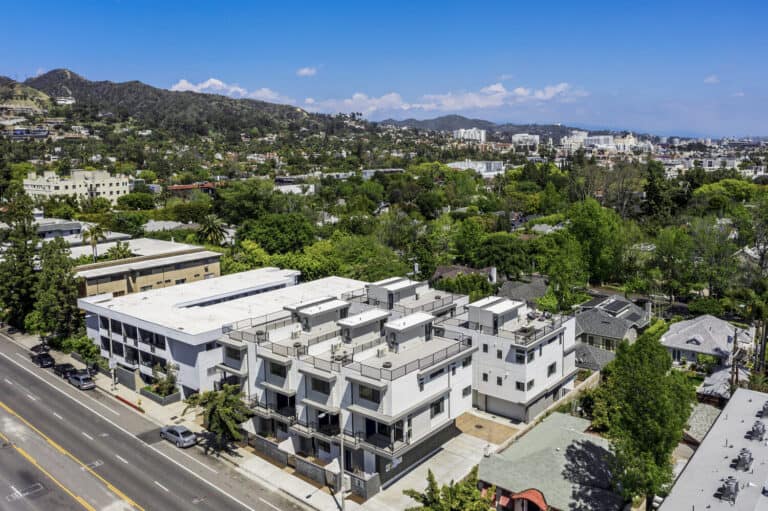
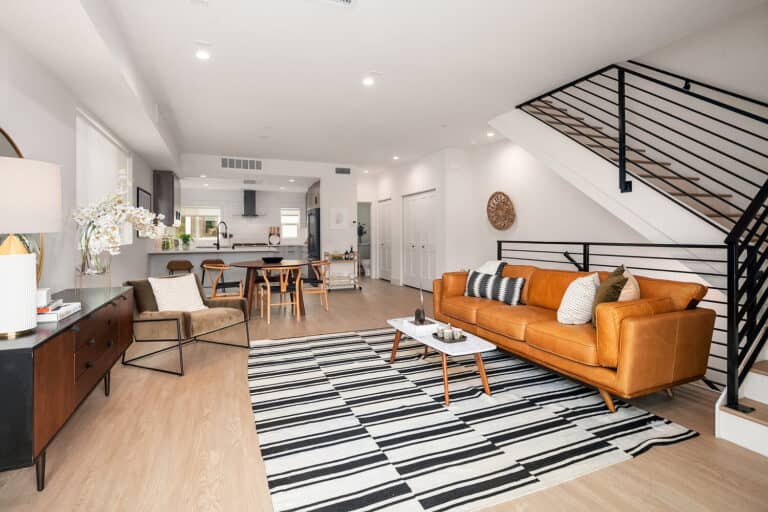
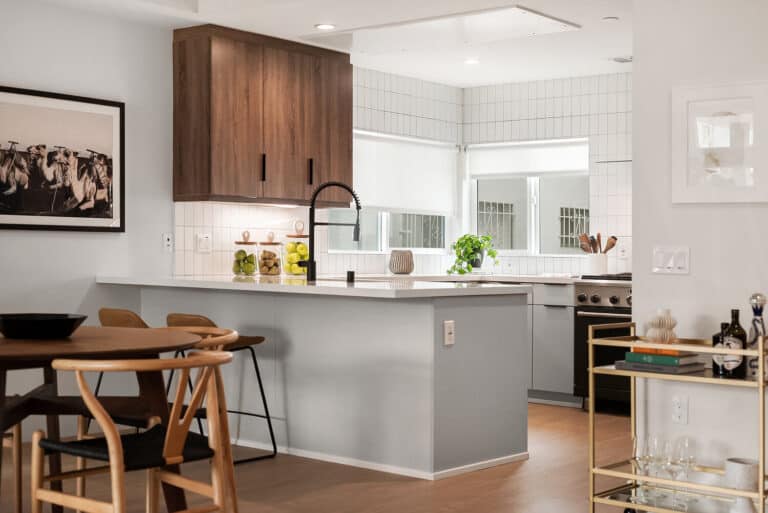
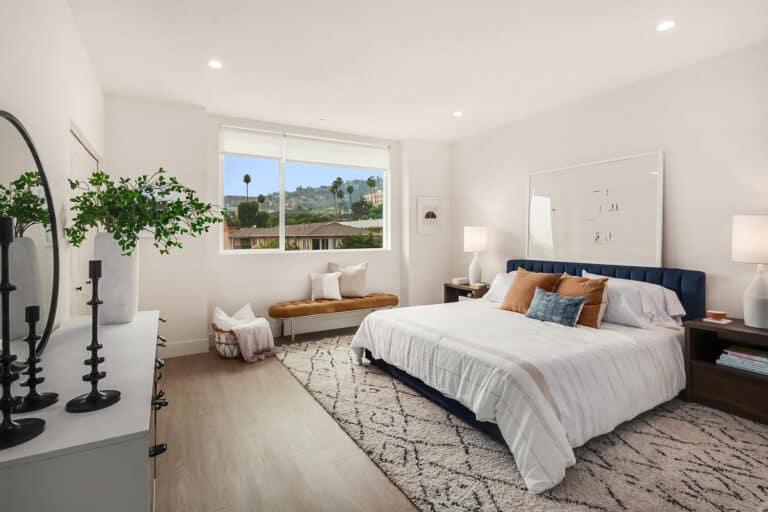
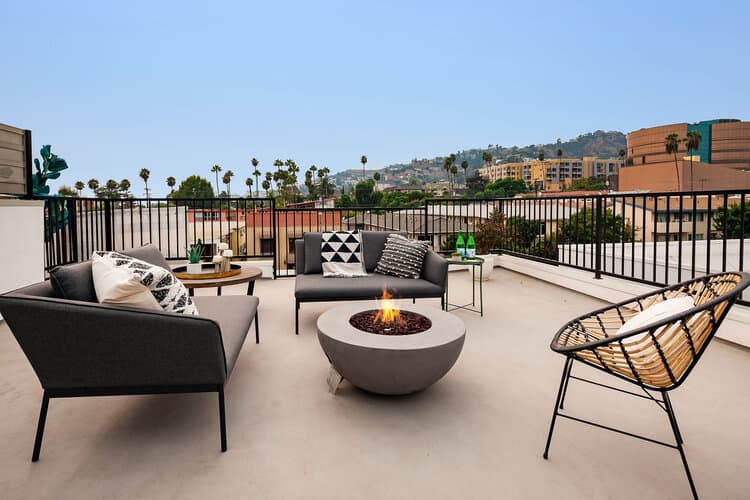
Fairfax at Sunset
Fairfax at Sunset is a new luxury gated community of eight (8) single-family homes at 1352 N.Fairfax Avenue, Los Angeles CA 90046. Inspired by modern living and Hollywood heritage, each structurally-detached home features sprawling roof top decks with fire-pits, offering sweeping views of the Hollywood Hills.
View Community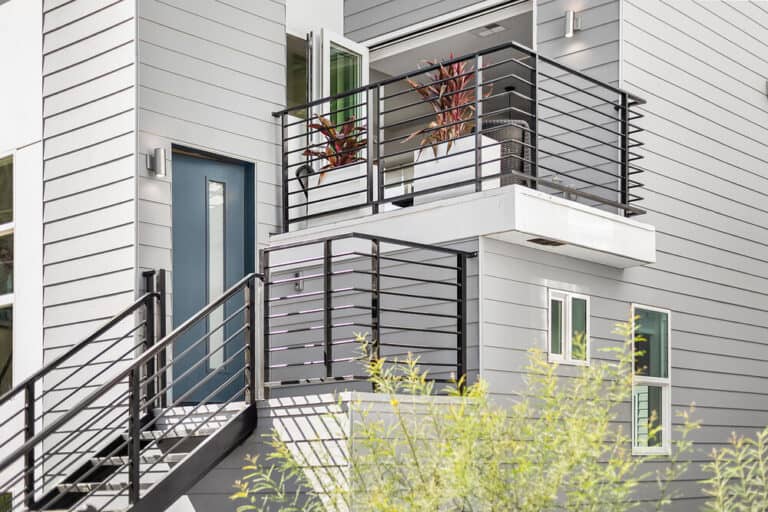
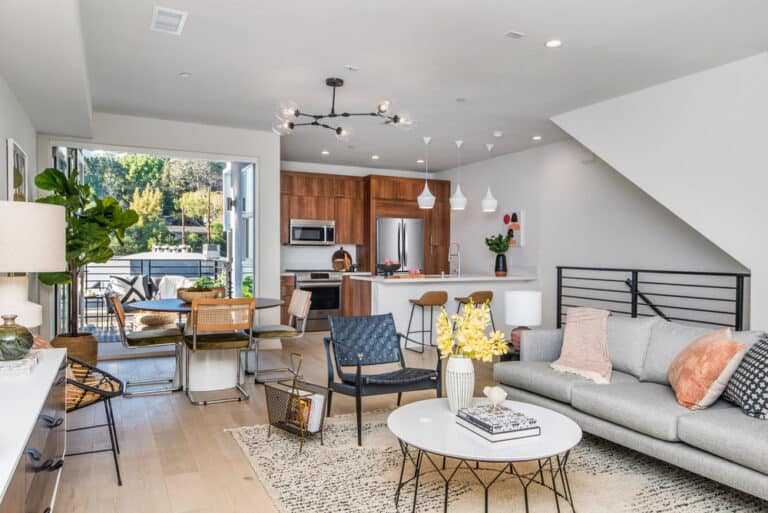
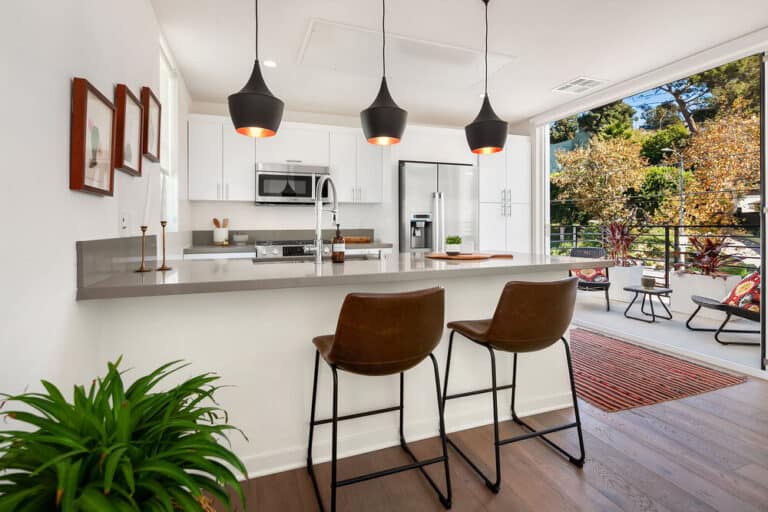
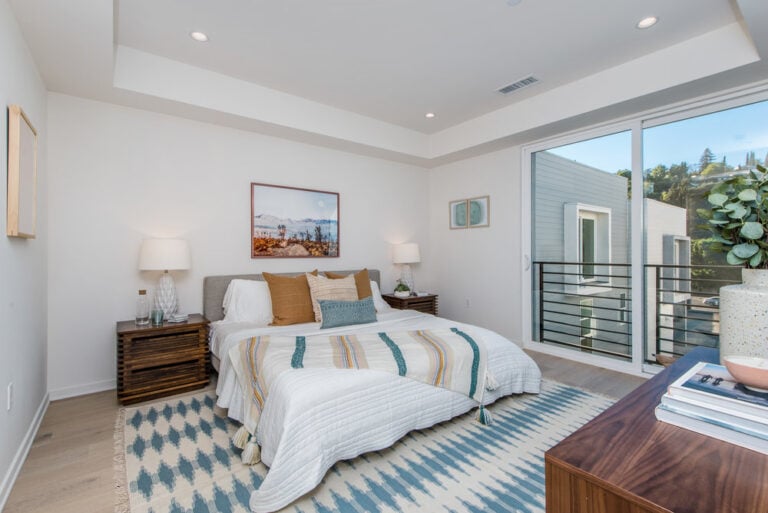
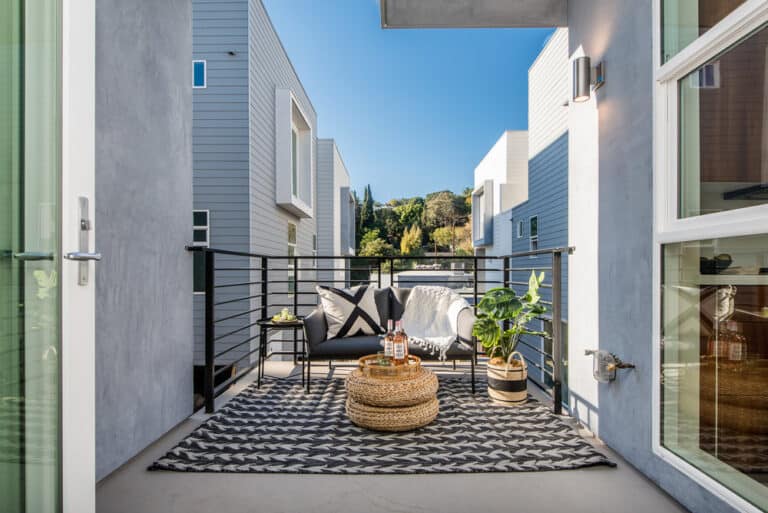
The Griffith
The Griffith is a collection of single-family homes offering you access to one of the most inspiring, forward-thinking communities in Los Angeles – Silver Lake. Close to hiking trails, revered restaurants and bars, and sites with rich history, our state-of-the art, impeccably designed homes are a place to thrive.
View Community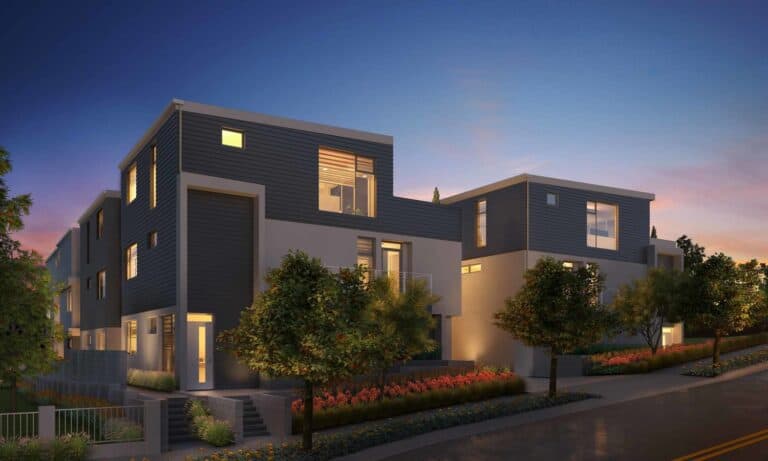
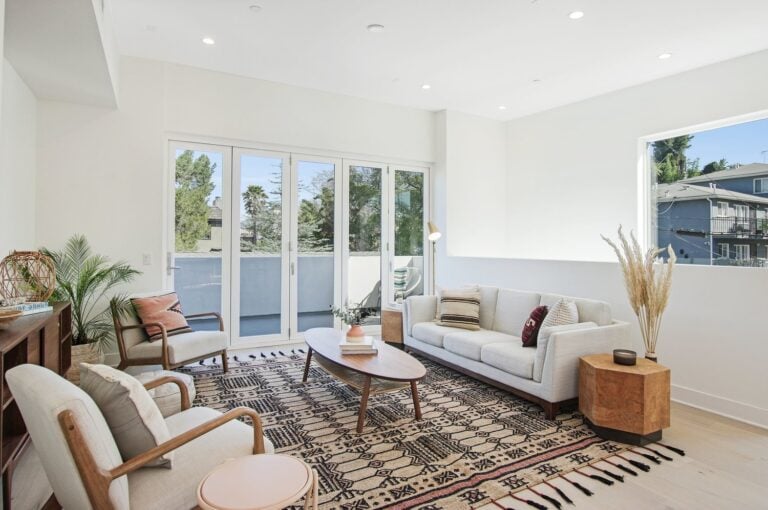
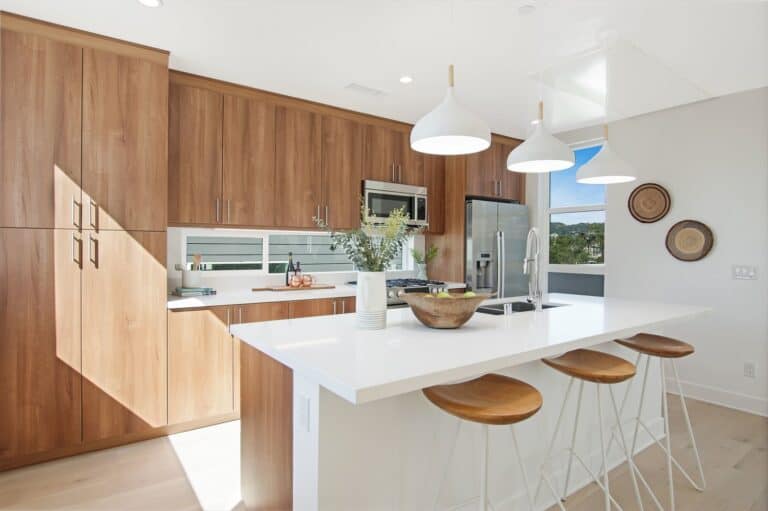
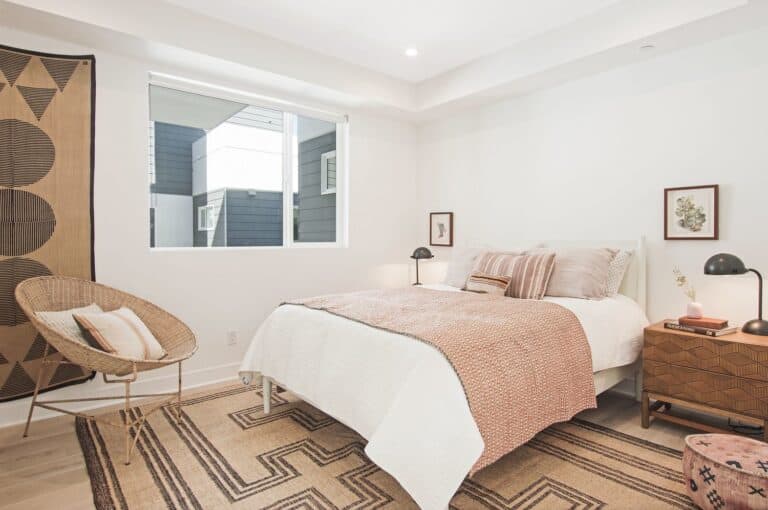
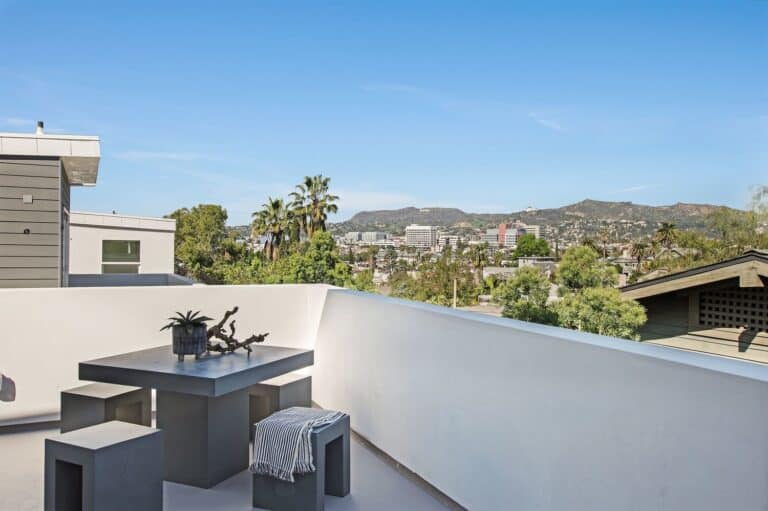
Hyperion
A brand new community of eight sleek, modern homes in the heart of LA’s famed neighborhood, Hyperion Silver Lake is enviably located at 853 Hyperion Avenue between the legendary Sunset Junction and the emerging Virgil Village. Each detached residence offers 3 levels, 3 bedrooms + 3.5 baths, sprawling walk-out decks that are perfect for spectacular sunset views of the Hollywood Sign, The Griffith Observatory and surrounding Silver Lake hillsides.
View Community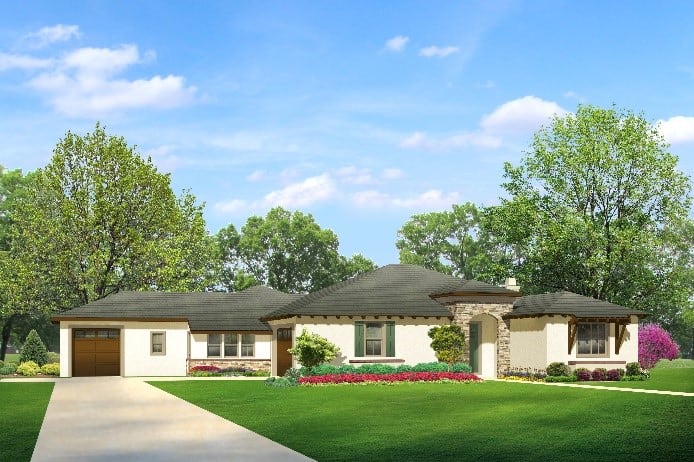
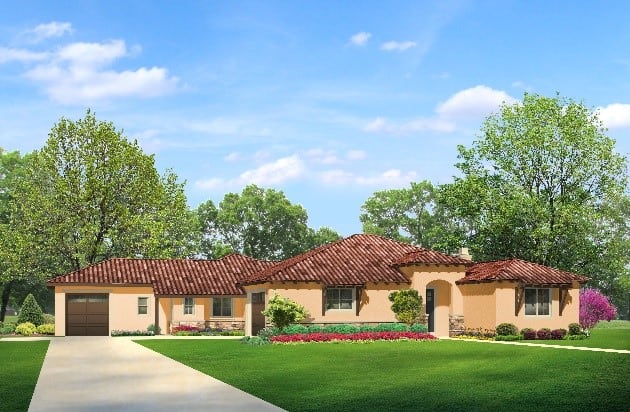
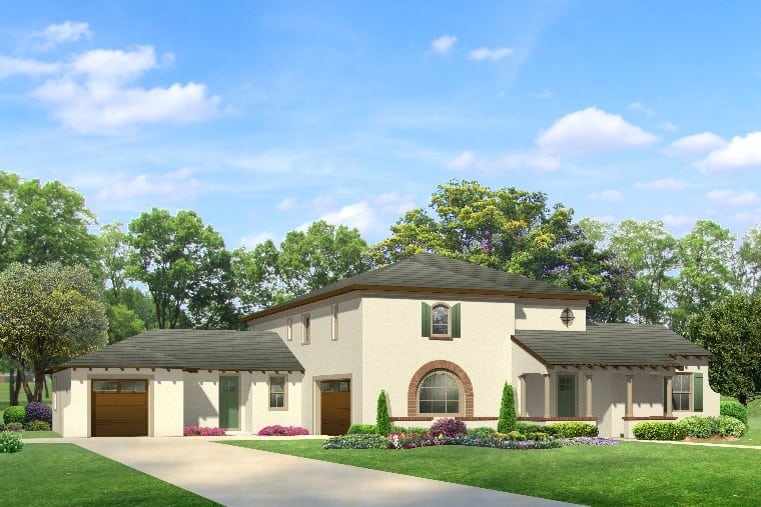
Redlands Grove
A collection of single and two-story homes featuring up to 2,854 sq. ft. and 2-car garages. The homes were designed to offer impressive street views by taking advantage of the wide lot sizes. Home included multi-generation suites, upgraded smart technology and designer finishes.
View Community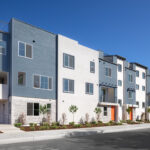
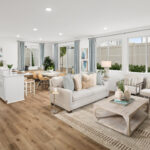
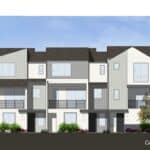



 © 2024 RC Homes, Inc. | All Rights Reserved
© 2024 RC Homes, Inc. | All Rights Reserved