Find Your New Home
RC Homes brings thoughtful, contemporary homes to many of the region’s most sought-after communities. Our homes are characterized by their flexible floor plans, open space, and amenities that support a healthy, modern lifestyle, and sustainable building practices for greater energy efficiency. Start your homebuying journey by selecting from our available communities.
The Dawson at Long Beach
Only 2 Townhomes Left at Unbeatable Values!
Discover The Dawson, Long Beach's premier new-construction community! Nestled within a gated enclave, this exclusive development offers 23 modern Townhomes, each boasting eco-friendly, all-electric coastal living. Ranging from 1,278 sq. ft. to 2,036 sq. ft., these residences feature 2-4 bedrooms, rooftop decks, and EV ready 2-car garages. Perfectly positioned in a vibrant Long Beach locale, The Dawson provides coastal living with convenient access to Cal State Long Beach, the Pacific Ocean, Downtown Long Beach, the South Bay, and Orange County. With dual-master bedrooms ensuring privacy and comfort, these homes promise not just a dwelling but a long-term investment.
Imagine the possibilities of the versatile lower level, whether as a home office, study, yoga retreat, or flex-space. Equipped with all-electric appliances and energy-efficient features, these homes prioritize sustainability and cost savings.
Entertain or unwind on your rooftop deck, a serene setting for al-fresco dining or relaxation. The community's inviting common area offers private amenities including a covered dining space, dual BBQ counters for gatherings, multiple seating areas, and a lush lawn for leisure.
Seize the chance to own a new home in a dynamic neighborhood, steps from the bustling 4th Street corridor and the acclaimed Heritage restaurant. Enjoy easy access to a wealth of retail, dining, and entertainment options.
Move-in ready homes with upgrades are available now. Contact our Sales Manager for further information and secure your slice of Long Beach luxury at The Dawson!
HOME OF THE WEEK!
View Brochure
Pre-Qualify
View Community
The Heights at Ponte Vista
Interest List Now Forming!
The Heights at Ponte Vista will be the newest collection of residences coming soon to the gated Ponte Vista master-planned community. Offering proximity to esteemed schools, residents can relish in the unparalleled comfort and quality of life found within Ponte Vista. This fresh selection of homes will showcase two unique floor plans, each boasting a junior master suite on the ground level.
Enjoying an active lifestyle is effortless with an array of recreational amenities tailored to ensure continuous engagement. The Heights at Ponte Vista is in close proximity to major employment centers, commuter freeways, and the upcoming West Harbor project -- LA's new waterfront destination!
View CommunityEncore at Whittier
COMING SOON!
Encore offers an array of beautifully designed single-family detached homes ranging from 1,869 to 2,093 square feet. With options for 3 to 5 bedrooms, versatile loft spaces, energy-efficient features such as solar panels, and spacious private yards, Encore is designed for modern living.
This ideally situated community provides convenient access to major freeways, making commutes to nearby employment centers effortless. Enjoy the vibrant local nightlife, diverse dining options, and recreational facilities. Plus, Whittier's historic uptown district, scenic parks, top-rated schools, and family-friendly amenities are all within reach. Discover a lifestyle of comfort and convenience at Encore, where your dream home awaits.
View CommunityThe Grove at Merced at West Covina
2-story Townhomes Coming Soon!
The Grove at Merced will feature 39 2-story townhomes, with three distinct floor plans designed to offer modern living. Floor plans will feature 3-4 bedrooms and will range from 1,449 to 1,533 sq. ft. Each home includes a private entry, a 2-car garage, and a cozy yard space to relax and enjoy the fresh air. The common area will include open space areas, picnic tables, gas BBQ's, and bike racks.
View Community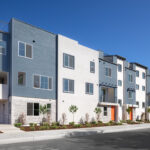
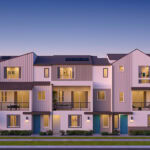

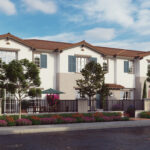

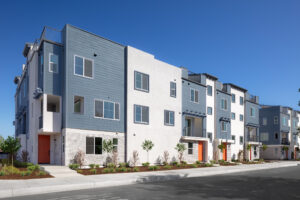
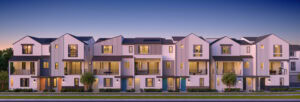

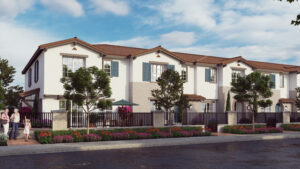
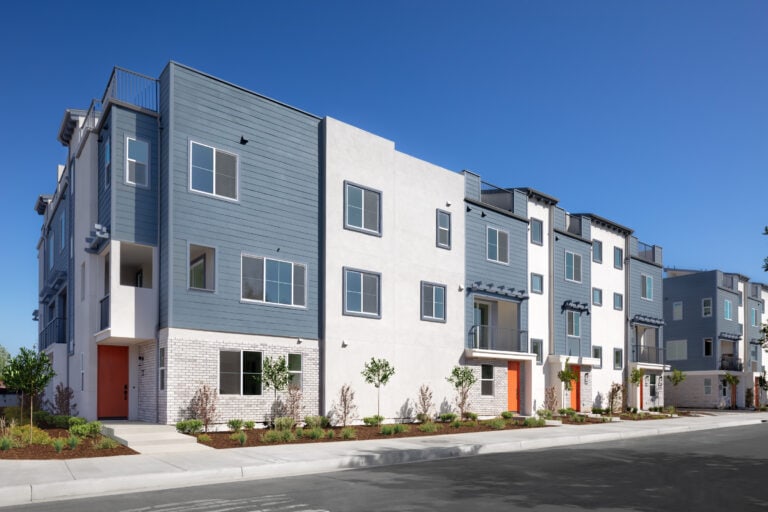
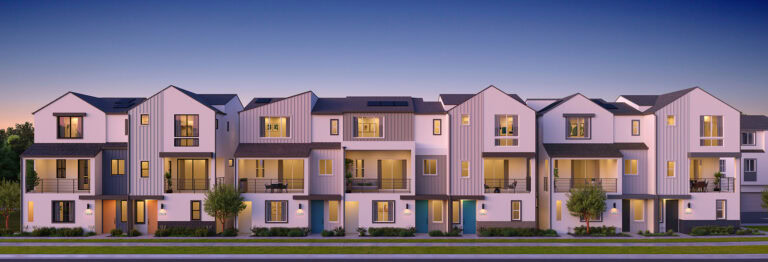
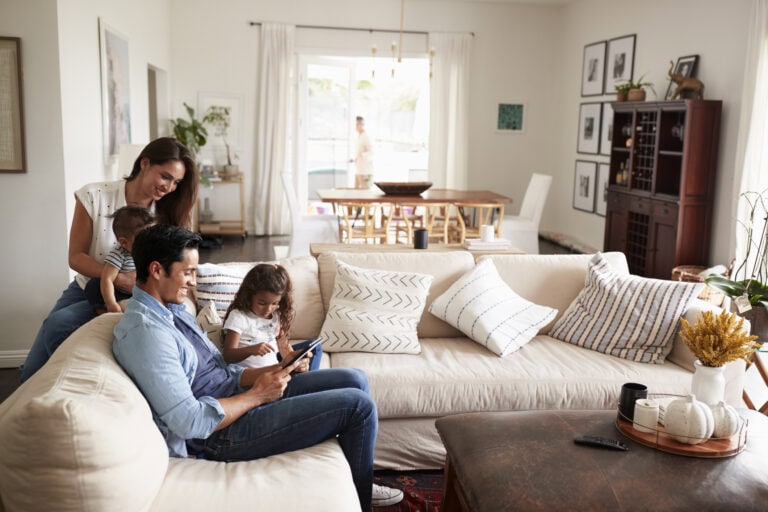
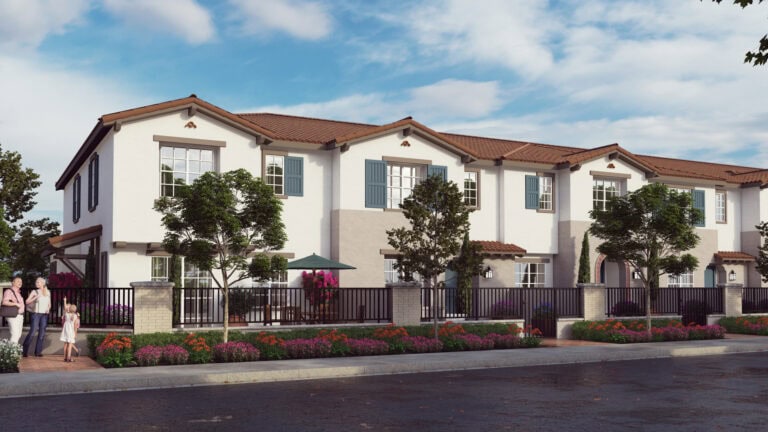


 © 2024 RC Homes, Inc. | All Rights Reserved
© 2024 RC Homes, Inc. | All Rights Reserved