The Dawson at Long Beach
Community Overview
Only 2 Townhomes Left at Unbeatable Values!
Discover The Dawson, Long Beach's premier new-construction community! Nestled within a gated enclave, this exclusive development offers 23 modern Townhomes, each boasting eco-friendly, all-electric coastal living. Ranging from 1,278 sq. ft. to 2,036 sq. ft., these residences feature 2-4 bedrooms, rooftop decks, and EV ready 2-car garages. Perfectly positioned in a vibrant Long Beach locale, The Dawson provides coastal living with convenient access to Cal State Long Beach, the Pacific Ocean, Downtown Long Beach, the South Bay, and Orange County. With dual-master bedrooms ensuring privacy and comfort, these homes promise not just a dwelling but a long-term investment.
Imagine the possibilities of the versatile lower level, whether as a home office, study, yoga retreat, or flex-space. Equipped with all-electric appliances and energy-efficient features, these homes prioritize sustainability and cost savings.
Entertain or unwind on your rooftop deck, a serene setting for al-fresco dining or relaxation. The community's inviting common area offers private amenities including a covered dining space, dual BBQ counters for gatherings, multiple seating areas, and a lush lawn for leisure.
Seize the chance to own a new home in a dynamic neighborhood, steps from the bustling 4th Street corridor and the acclaimed Heritage restaurant. Enjoy easy access to a wealth of retail, dining, and entertainment options.
Move-in ready homes with upgrades are available now. Contact our Sales Manager for further information and secure your slice of Long Beach luxury at The Dawson!
HOME OF THE WEEK!
View Brochure
Pre-Qualify
Join the Interest List
Floor Plans
Approximately 1,278 sq. ft.
2 beds and 2.5 baths
3-story plus rooftop deck
Flex-space on first floor
Primary suite features walk-in closet
Junior primary suite features en-suite bathroom
Open-concept living space
Starting from the high $700,000's
Approx. 1,445 sq. ft
3-story plus spacious rooftop deck
2 bedrooms and 3.5 baths
First floor features flexspace
Primary suite with walk-in closet
Junior primary suite with en-suite bathroom
Approximately 2,036 sq. ft
3-story plus spacious rooftop deck
4 beds and 3.5 baths
Primary suite on the first floor with walk-in closet and dual-sinks in bath
Open-concept living area with kitchen island for additional counter space
Spacious second-story deck
Primary suite on third floor with large walk-in closet
Only one 4-bedroom home left! Starting from the low $1,00,000's
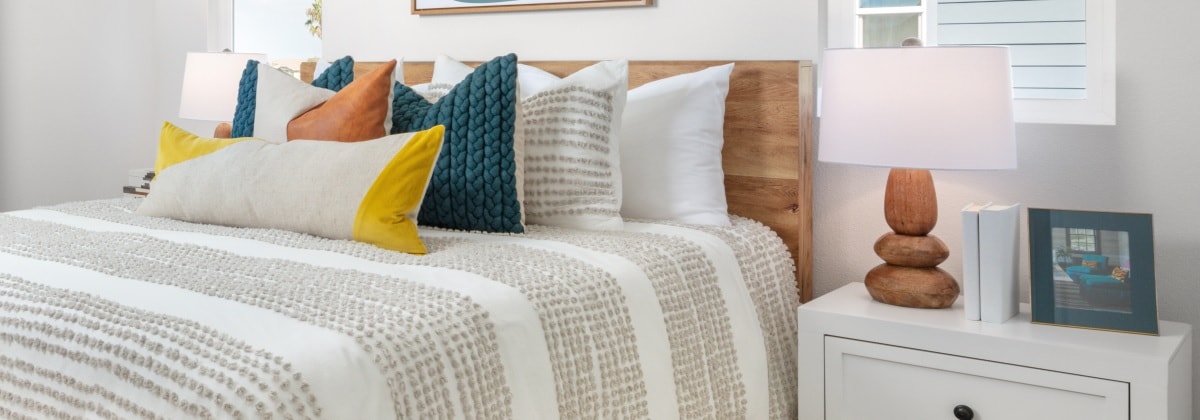
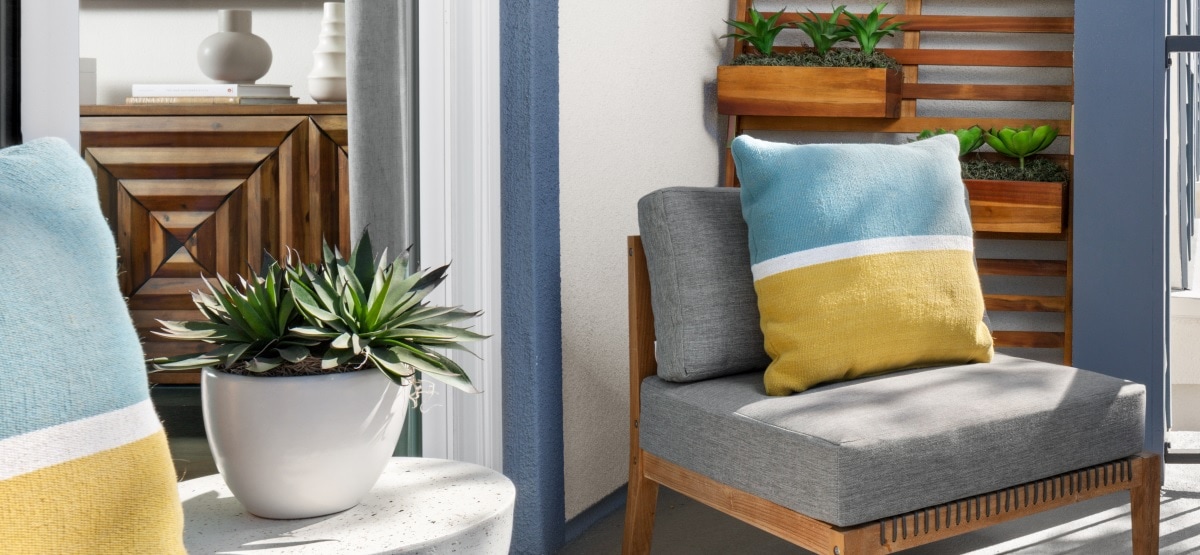
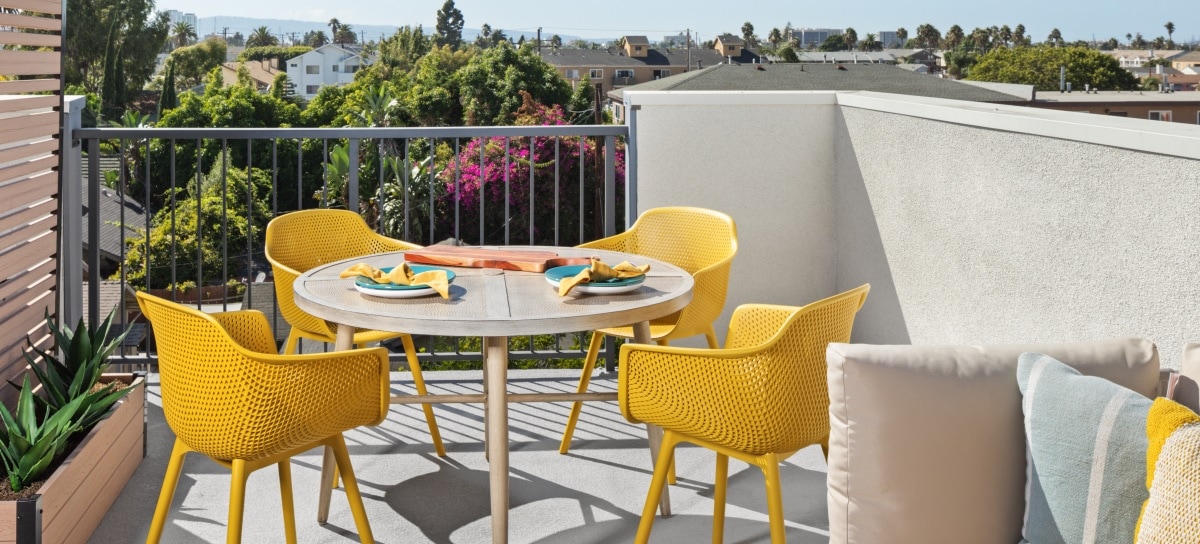
Features
Distinctive details and architectural detailing are influenced by the Long Beach community and blends with the relaxed traditional Southern California style with modern upgrades. Each 3-story townhome features innovative energy-efficient details that are good for the earth and will help save you money. Features are subject to change without notice. Please see a Sales Manager for more details.
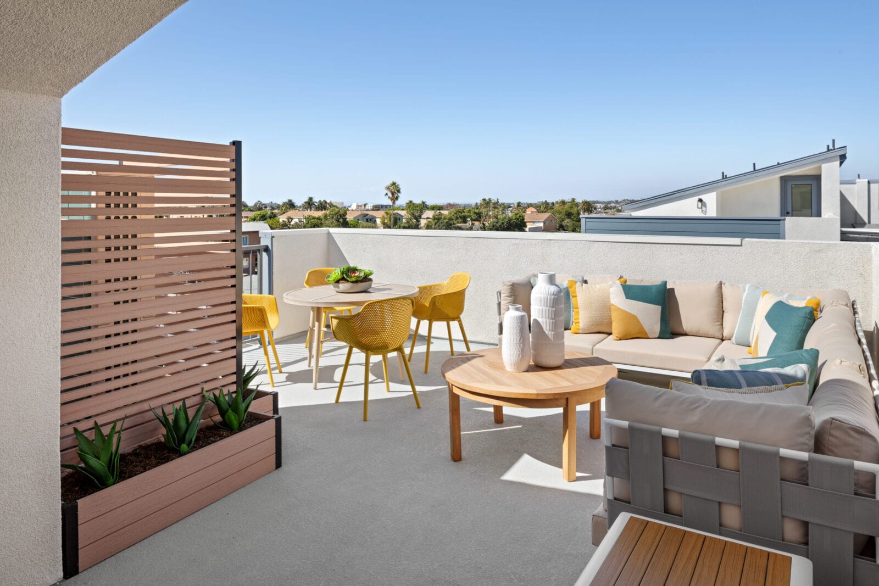
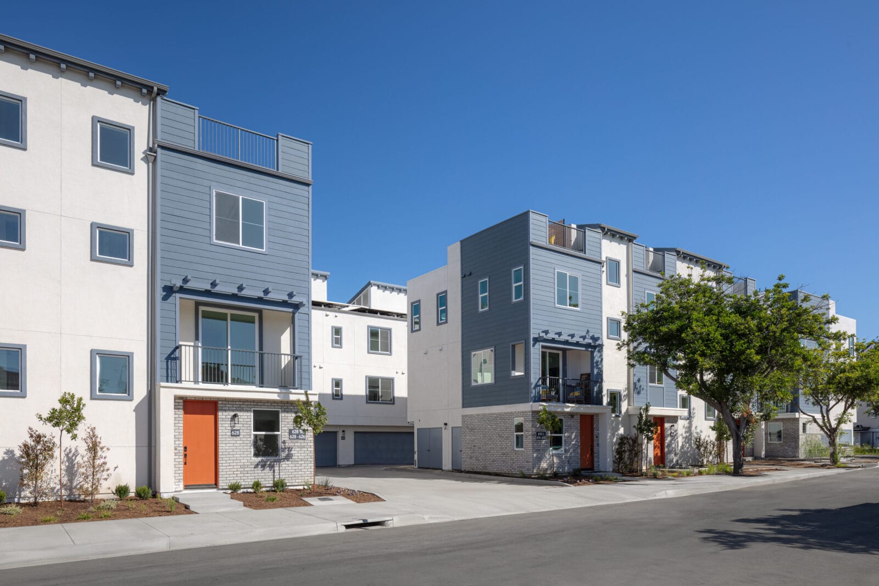
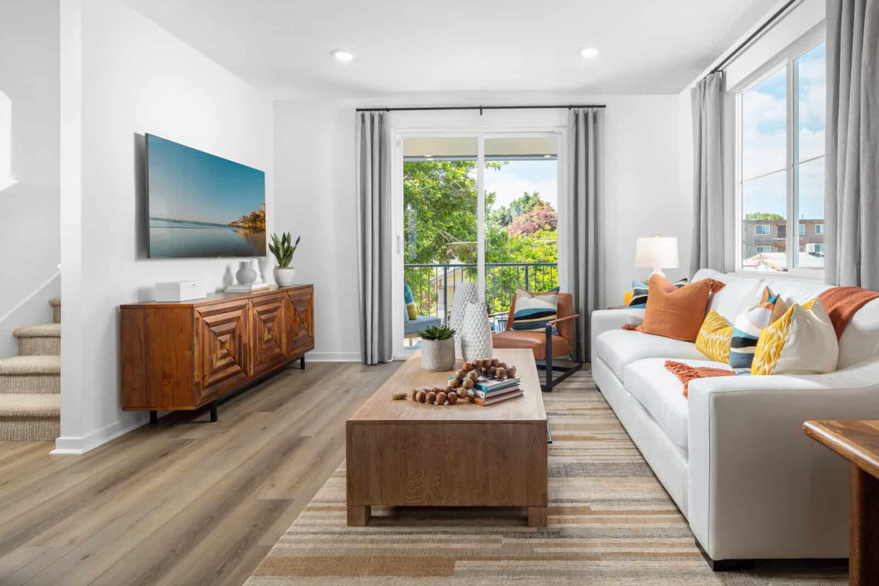
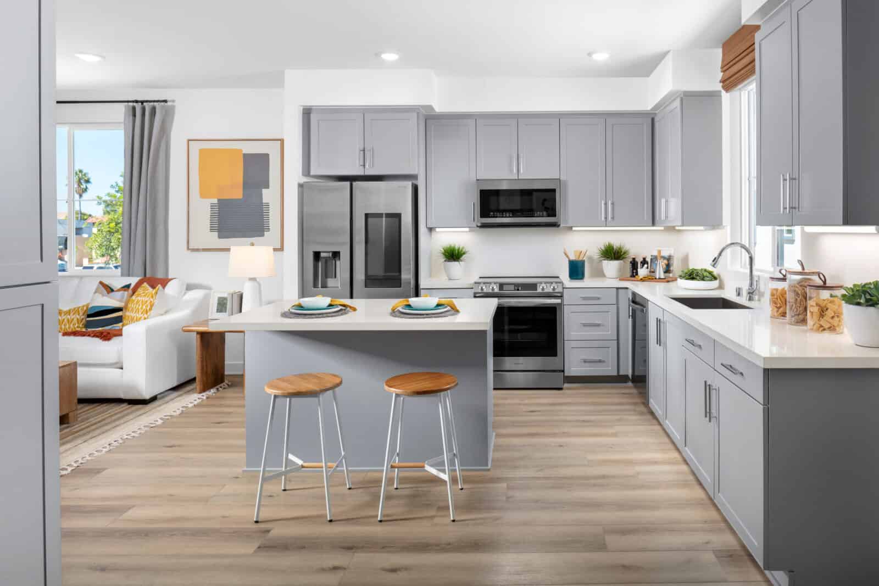
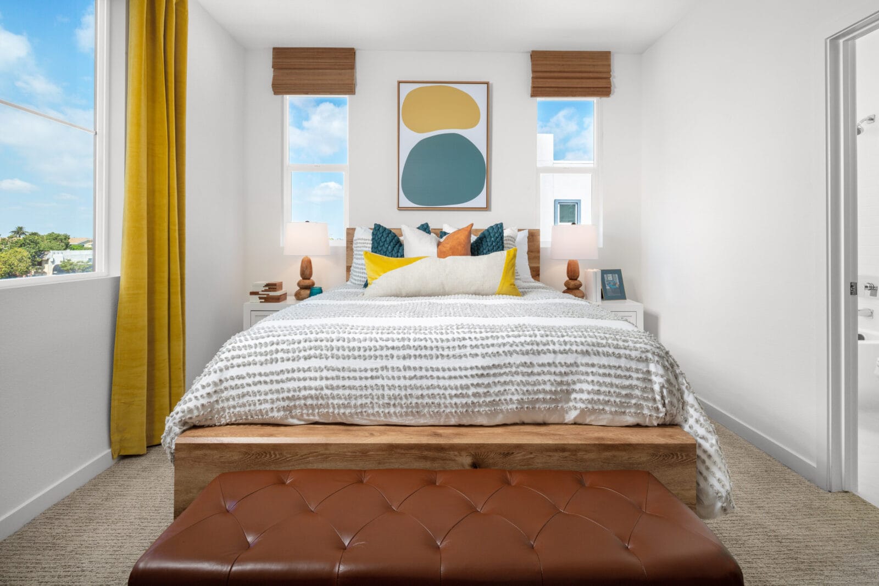
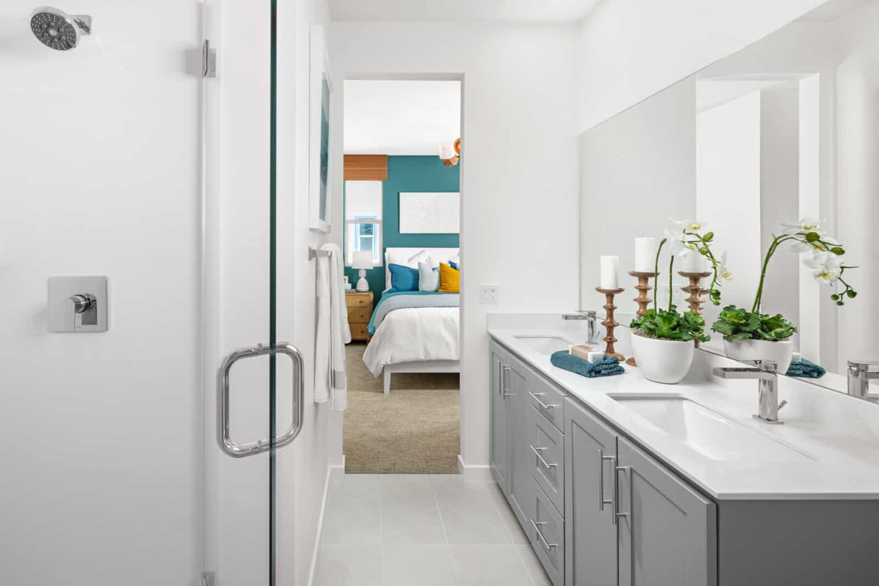
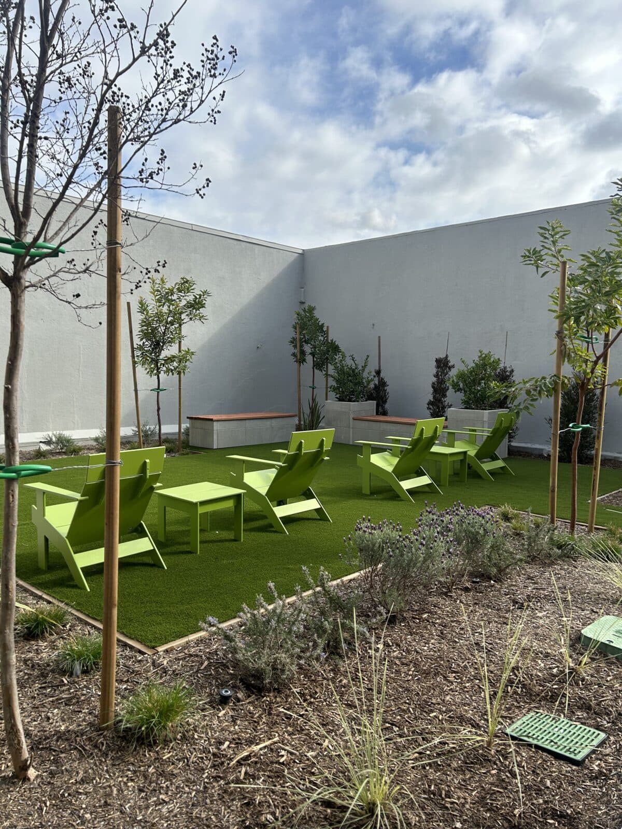
All-Electric, Solar-powered homes allow you to eliminate your gas bill and reduce your electric bill
Solar panels
Rheem® ProTerra® Hybrid Electric water heater 4X as efficient as a standard electric tank—produces fewer greenhouse gas emissions
Pre-wired for electric vehicle charger in Garage
Efficient Mitsubishi Electric HVAC system provides better comfort and greater energy efficiency by delivering whisper-quiet heating and cooling to maintain the ideal temperature per room. The Inverter technology regulates energy consumption*, so the system only uses the precise amount of energy needed to keep each zone in your home comfortable.
- *Only when installed with IQ System Controller 2
Energy-efficient dual-glazed low-E vinyl windows to help insulate against extreme temperatures
Cool Roof allows the building to be cooler during hot months by decreasing the roof temperature
R-15 exterior wall insulation and R-38 insulation in attic areas for efficient temperature control
Environmentally friendly engineered lumber products
Low-VOC interior wall and ceiling paint
Water-saving plumbing fixtures
Title 24 – Energy Efficiency exceeds state requirements
Contemporary architecture with modern details
Inviting solid panel 8' front door with iron black exterior hardware
Keyless entry door hardware for convenience and peace-of-mind
Second floor decks at living area (except plan 2)
Rooftop decks for extended space. A covered electrical outlet is included
Attached two-car garage with Wi-Fi enabled garage door
Open-concept living space
First floor flex-space or bedroom (on select plans only)
Stylish Emser Tile™ at entry, Shaw® carpet, and easy to maintain sheet vinyl (see sales manager for flooring diagrams)
3 ½” baseboards throughout
Contemporary high-efficiency LED surface mounted lights in Living Room
Raised outlet for TV in Living Room
Stylish thermofoil shaker-style cabinets with polished chrome pull handle
Laundry hookups for washer and electric dryer
Category 6 cable pre-wiring in Living Room and Primary Suite
Private rooftop decks
Premium quartz counters with modern square edge
Shaker-style thermofoil cabinets with undercabinet lighting
6” backsplash and full height backsplash at range
Deep stainless steel single bowl undermount sink with stylish single-pull chrome faucet
High performing, Energy Star® all-electric Samsung fingerprint-resistant stainless-steel appliances including:
-Slide-in range with signature features like air fry, convection, and large oven capacity
-Over-the-range microwave/hood combo
-Dishwasher with integrated touch controls
Walk-in closets
Contemporary high-efficiency LED surface-mounted lights
Primary bath includes full-height marble wall paneling and frameless shower enclosure
Elongated toilet for maximum comfort
Sleek rectangular undermount sinks
ENERGY STAR® exhaust fans
Fiberglass showers at secondary baths
Elongated toilet for maximum comfort
E-stone counter with 4" backsplash and flat polished edge in primary and secondary baths
Sleek rectangular integrated sinks
Pedestal sinks in Powder Bath
ENERGY STAR® exhaust fans
Gate-controlled entry to the community on Dawson Ave.
Two all-electric BBQ’s with spacious counter space
Covered dining area with modern shade cover
A cozy lawn are for lounging or enjoying lawn games
Water-wise landscaping
New Home 1-year limited warranty
New Home 10-year structural warranty provided by Residential Warranty Company, LLC®
-Please refer to the warranty book provided for the home at closing for a complete list of all coverage, conditions, and exclusions that may apply.
*Note: Upgrades and options are based on construction cut-off dates and are subject to change. Included features are subject to change. Images are of model home and used for representational purposes only. Please contact our sales agents for more information.
Neighborhood
The Dawson is ideally situated in the historic Rose Park neighborhood on 7th Street and Dawson Ave in Long Beach, CA. Located just steps away from Heritage restaurant--a newly designated Michelin one-star restaurant, and the hip Retro Row neighborhood. The Retro Row neighborhood on 4th St. features quaint vintage shopping, great cafes, and local merchants. Located east of Downtown Long Beach, this section of streets is the place for Long Beach visitors who enjoy unique vintage and kitschy shopping. Furniture and clothing from bygone eras is available in good condition at antique and used clothing stores. Dining option abound with local coffee shops, hip new restaurants and trendy bars. This is a bustling neighborhood that is waiting for you to live, work, and play.
604 Dawson Ave, Long Beach, CA
Get DirectionsJoin the Interest List
By submitting your name and contact information, you consent and agree to receive marketing communications from us or made on our behalf, including emails, calls or text messages.
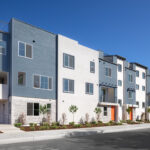
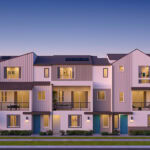
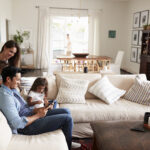
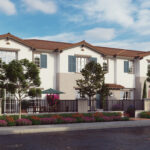

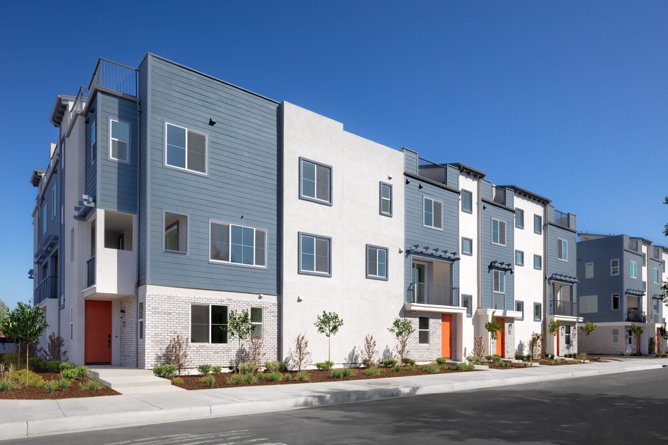
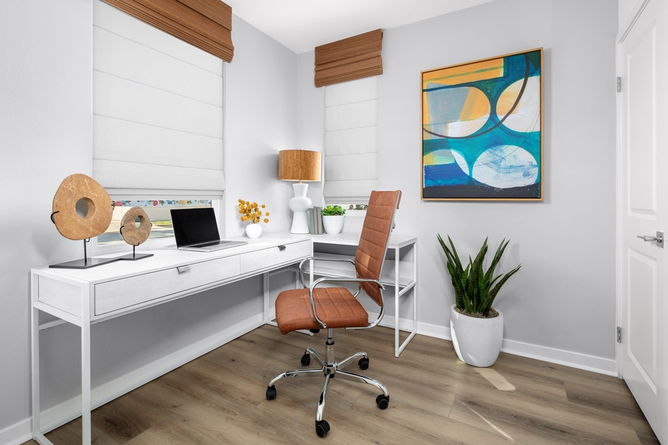
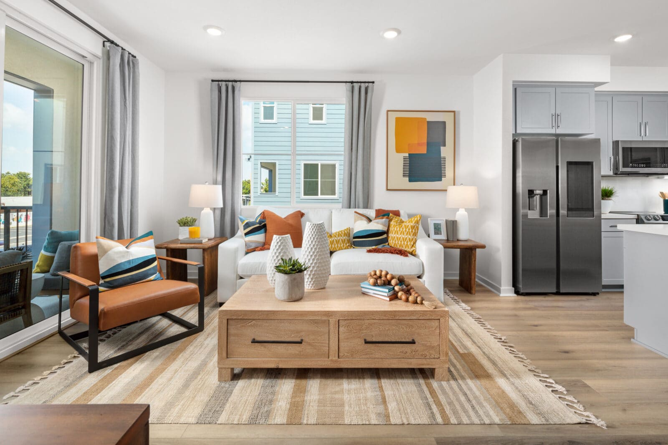
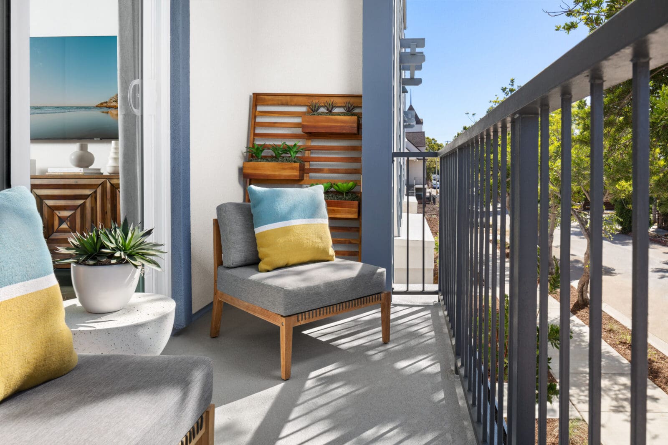
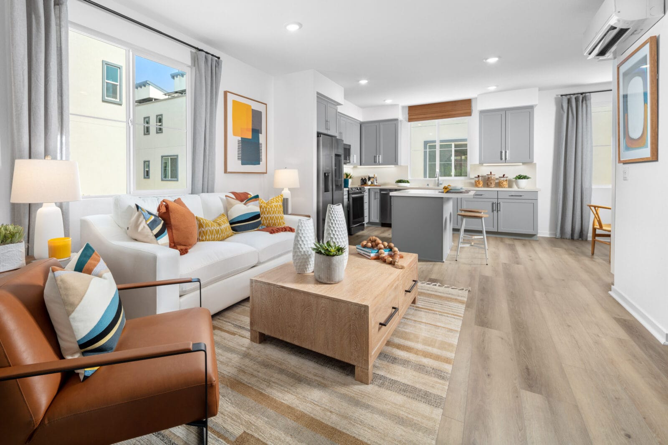
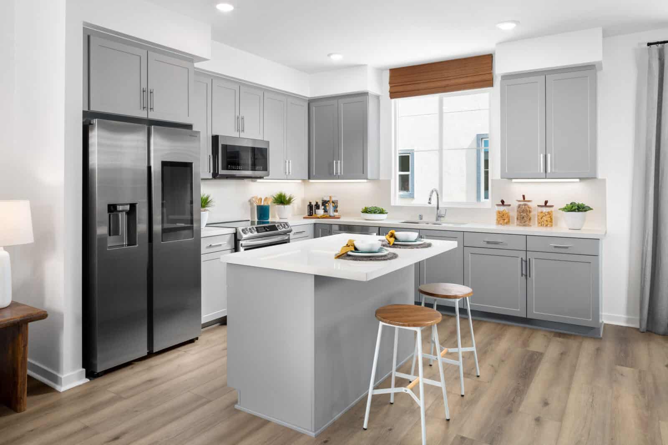
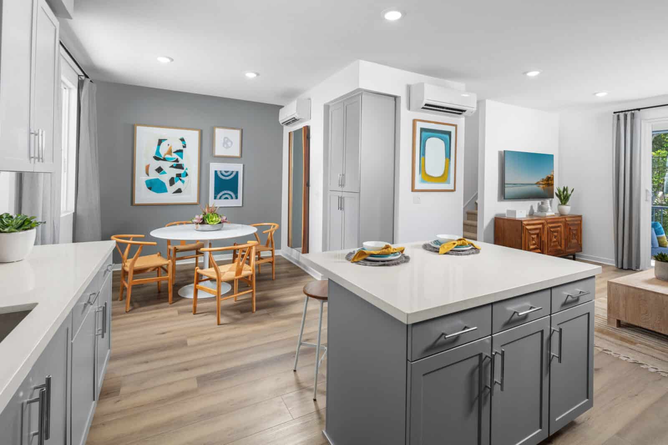
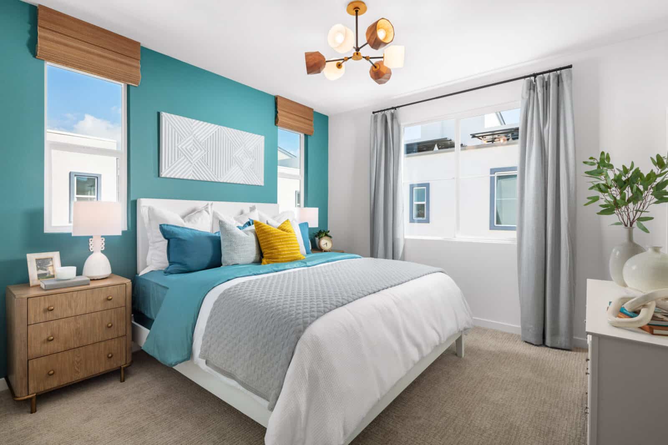
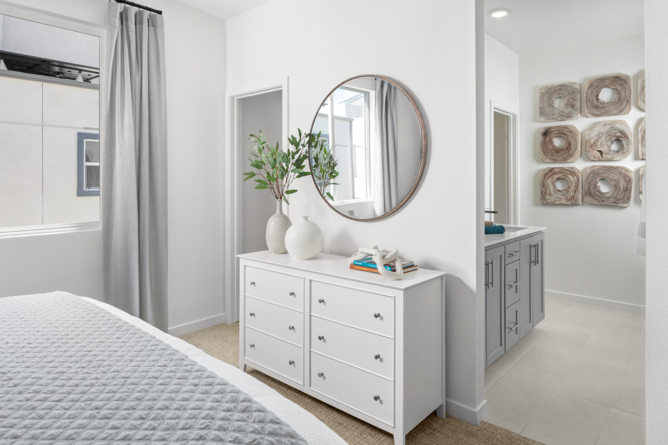
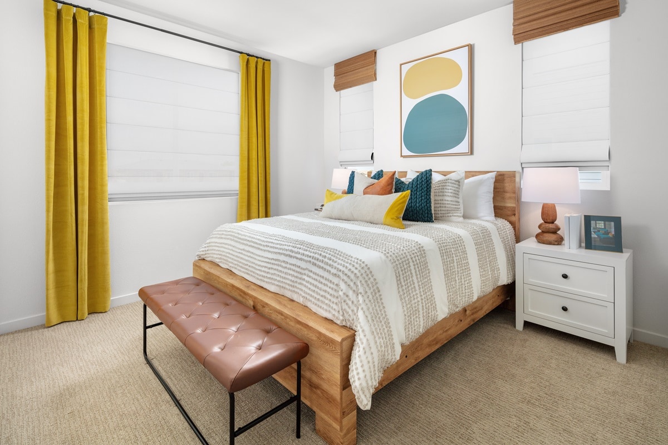
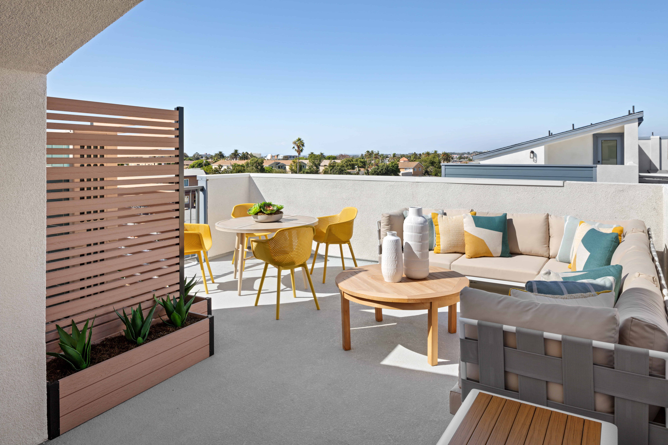
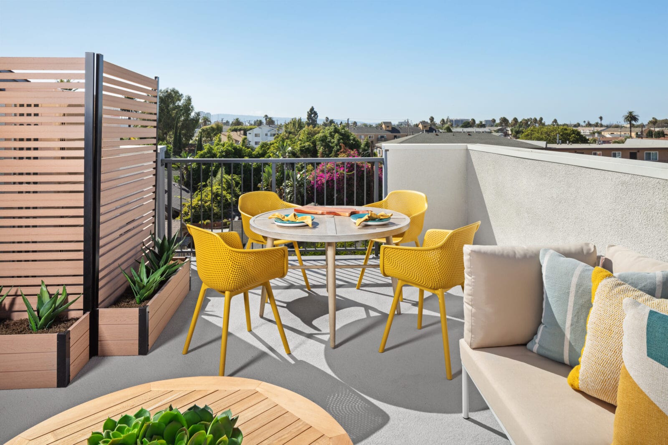

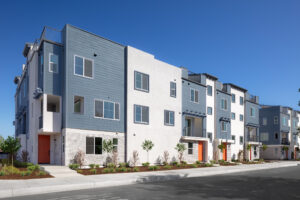


 © 2024 RC Homes, Inc. | All Rights Reserved
© 2024 RC Homes, Inc. | All Rights Reserved