SOLD: Garden Square homesite 5 SOLD
Home Highlights
This spacious, 2-story home, single-family detached home with 2-car garage is a must see! This home features LVP throughout the entire first floor. The modern kitchen features shaker-style cabinets with a soft-closing mechanisms, quartz countertops, and stainless steel sink. A slide-in range is also included. Access you private yard through the sliding glass door in the great room. Make your way to the second floor and enjoy a spacious loft and 3 bedrooms, all with upgraded plush carpet. The primary bath boasts a walk-in shower and a dual-sink vanity. The spacious laundry room has room for side-by-side appliances and includes a top open-rack for convenient storage. You'll be delighted to fold laundry in this room with it's sleek hard surface floor. Additional features of this energy-efficient home includes tankless water heater and solar panels. This new home community is conveniently located to major employment centers, commuter freeways, and recreational amenities. Home is available for a quick move-in. Virtual tour and photography is of model home and used for representational purposes only. Ask about limited-time buyer concessions with use of builder's preferred lender. MLS#24-353389
View CommunityFeatures
9-ft. ceilings
Upgraded LVP throughout first floor
3 bedroom home plus loft, with upgraded plush carpet
Shaker-style kitchen cabinets with soft-closing mechanism
Spacious kitchen island with quartz counters
Upgraded kitchen backsplash in stylish white gloss finish
Tankless water heater for utility savings
Private yard
Laundry room on second floor with space for side-by-side appliances
Two-car attached garage with direct access
Quick escrow!
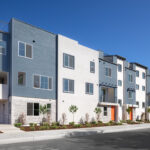

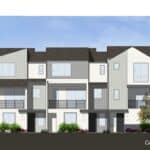

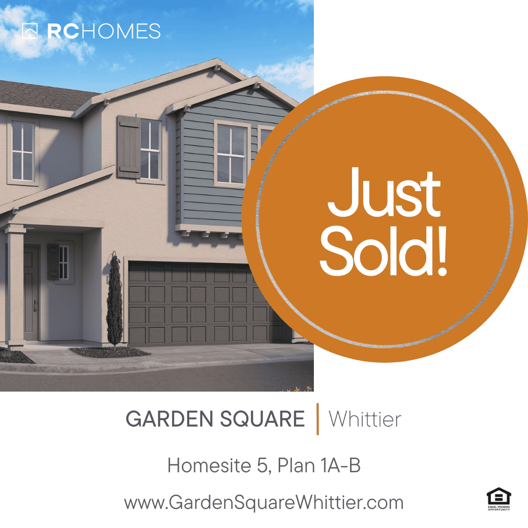
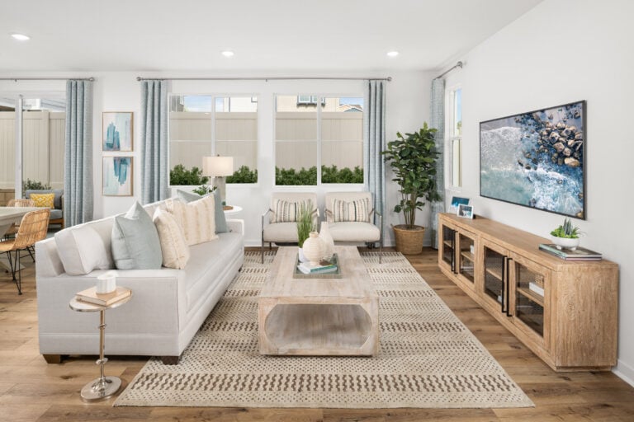
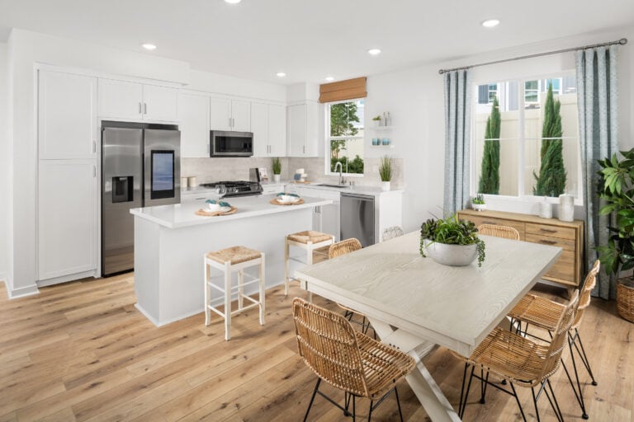
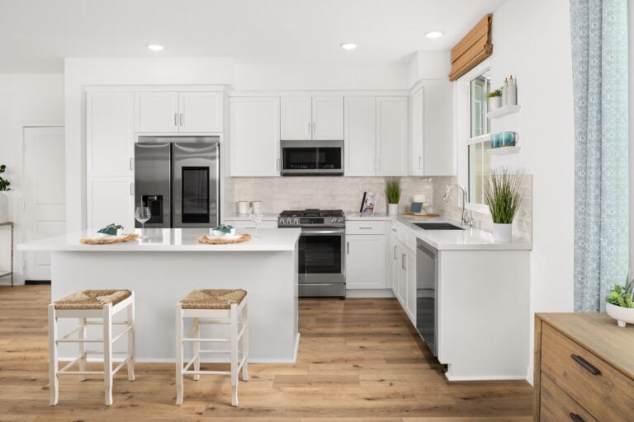
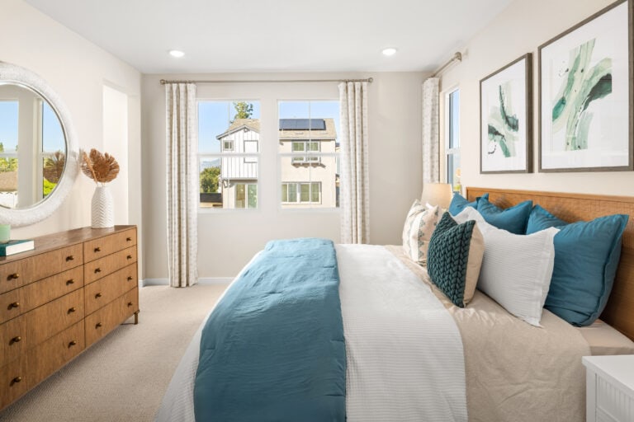
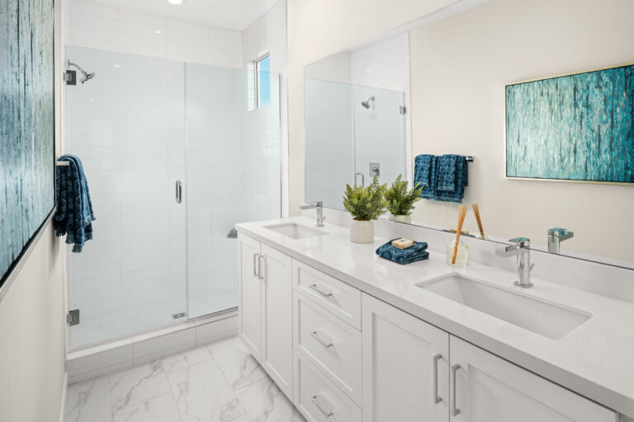
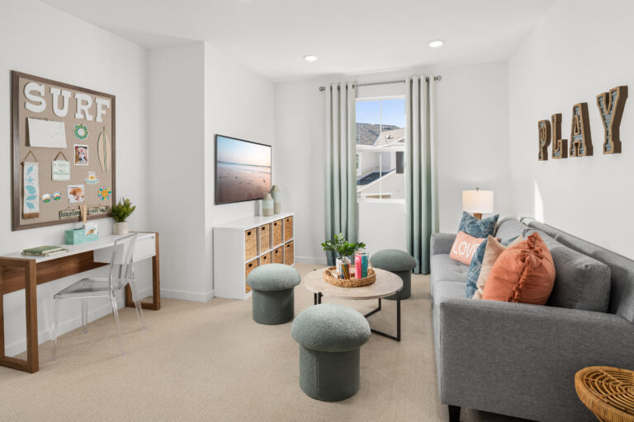
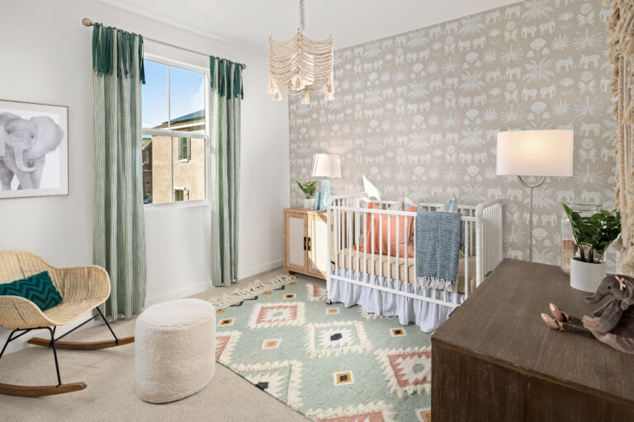
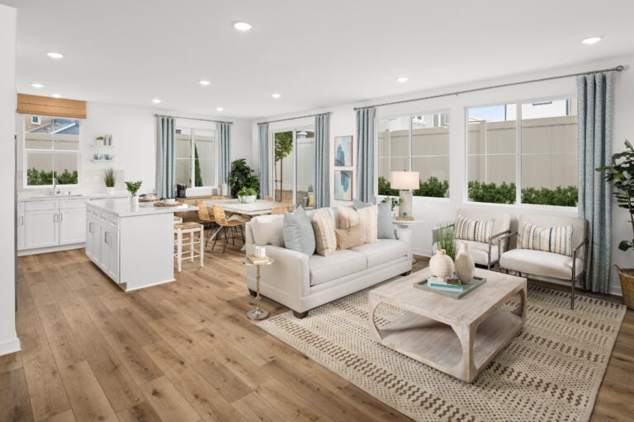
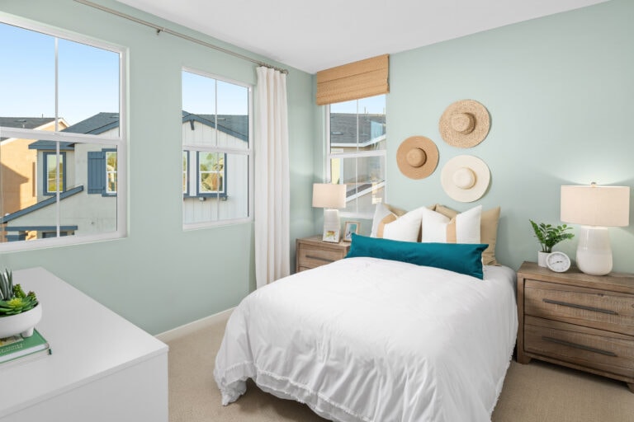
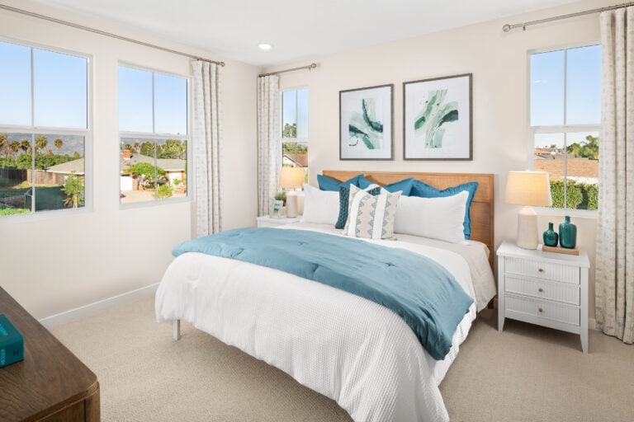
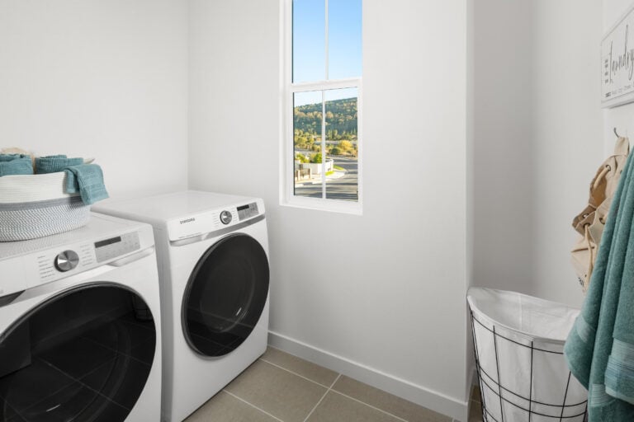
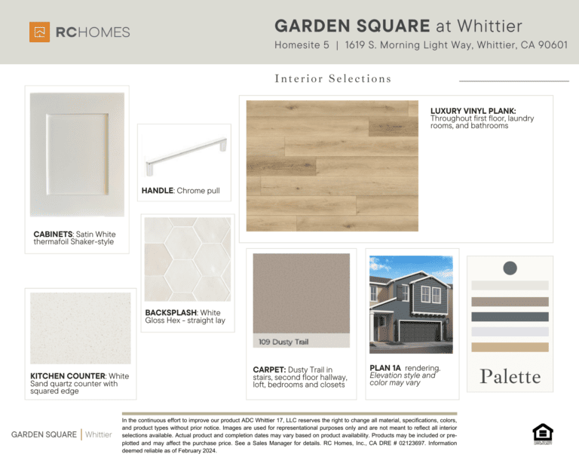
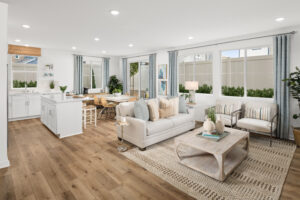


 © 2024 RC Homes, Inc. | All Rights Reserved
© 2024 RC Homes, Inc. | All Rights Reserved