Garden Square
Community Overview
SOLD OUT! Nestled in Whittier, CA, this meticulously planned community comprises just 17 single-family detached homes. These 2-story residences boast 3 bedrooms plus a loft.
Designed for modern living, the open-concept layout offers versatile space that adapts to your lifestyle. Homes included stylish white shaker-style cabinets, LVP, quartz kitchen counters and other stylish finishes. All residences come equipped with cutting-edge energy-efficient features and solar panels, ensuring sustainability and savings for years to come.
Features
Immerse yourself in the timeless charm of Garden Square, where architectural detailing takes inspiration from a contemporary interpretation of the craftsman-style home. Seamlessly blending the relaxed elegance of traditional Southern California design with modern upgrades, each 2-story residence boasts innovative energy-efficient features, promoting sustainability while keeping your wallet happy. Embrace a lifestyle where every detail reflects harmony between past and present.

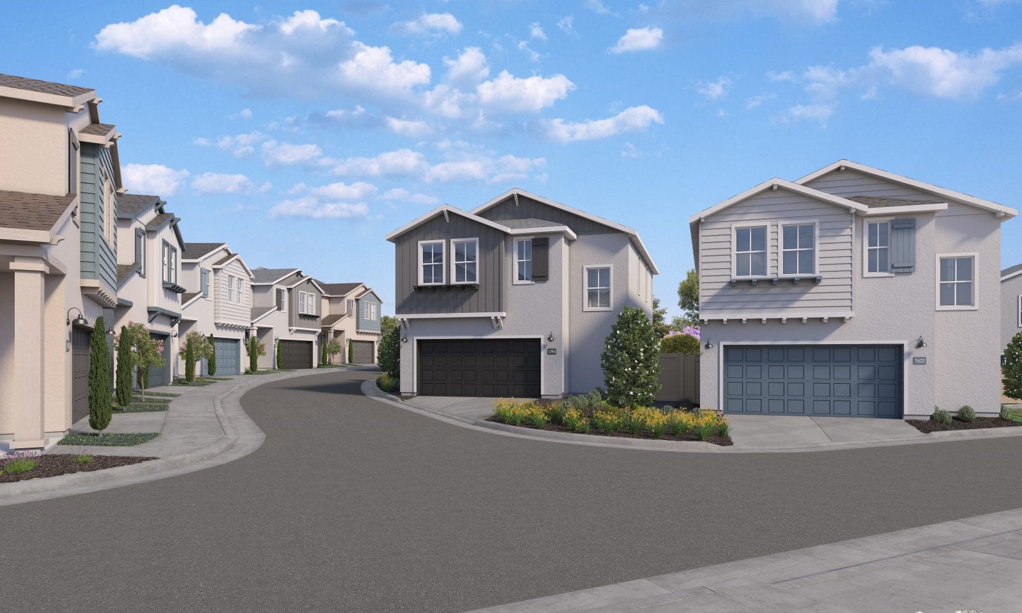
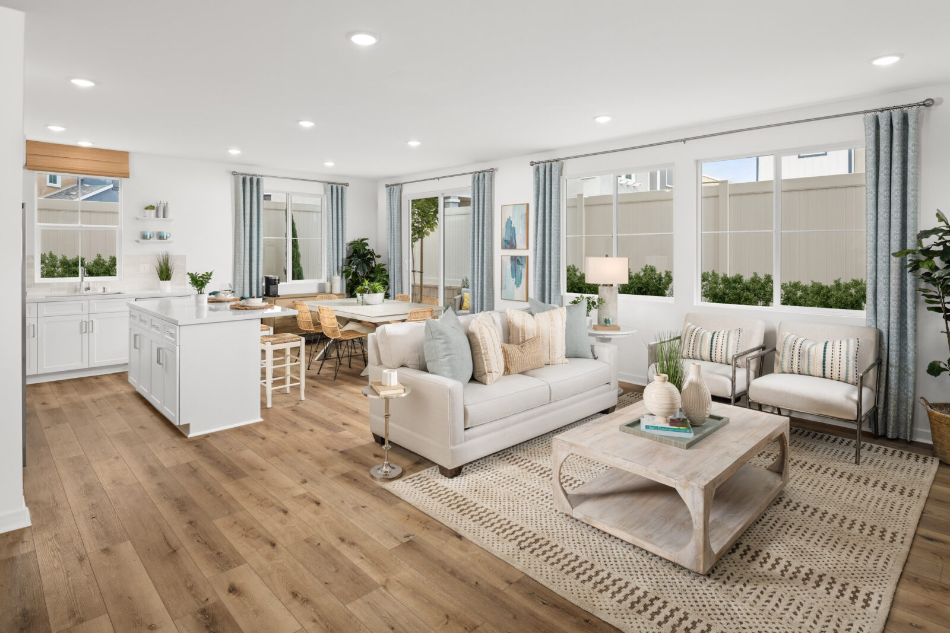
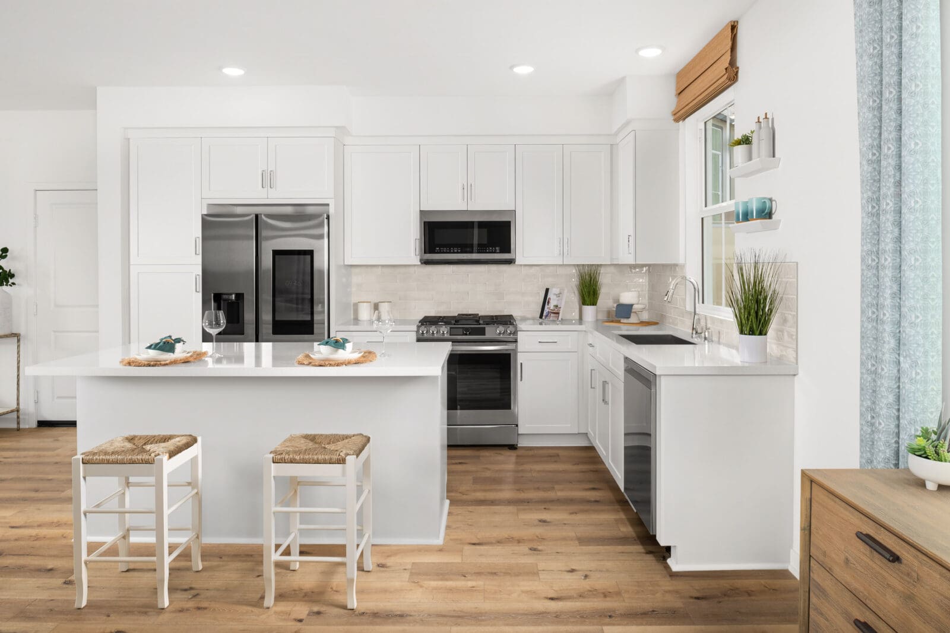
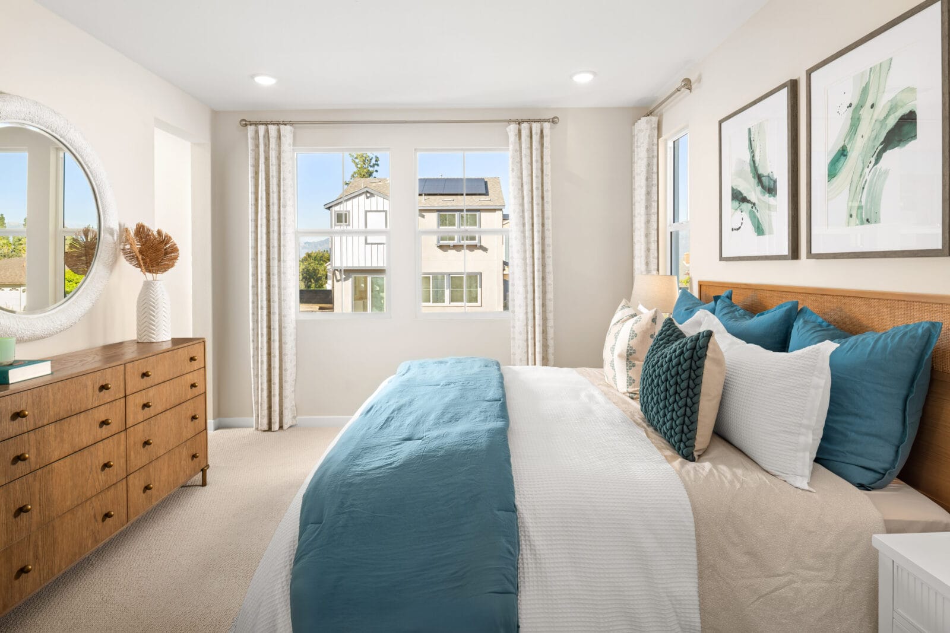
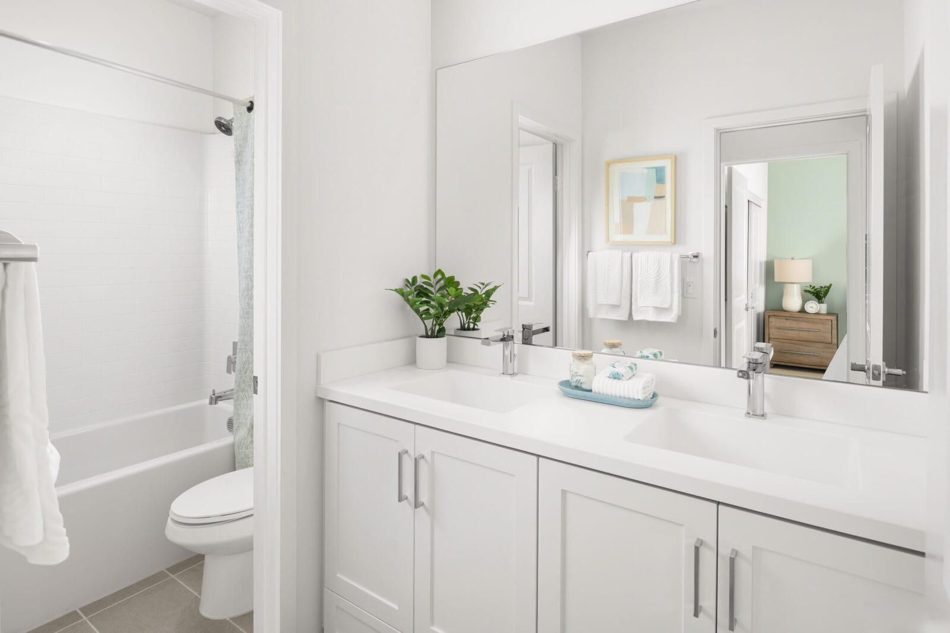
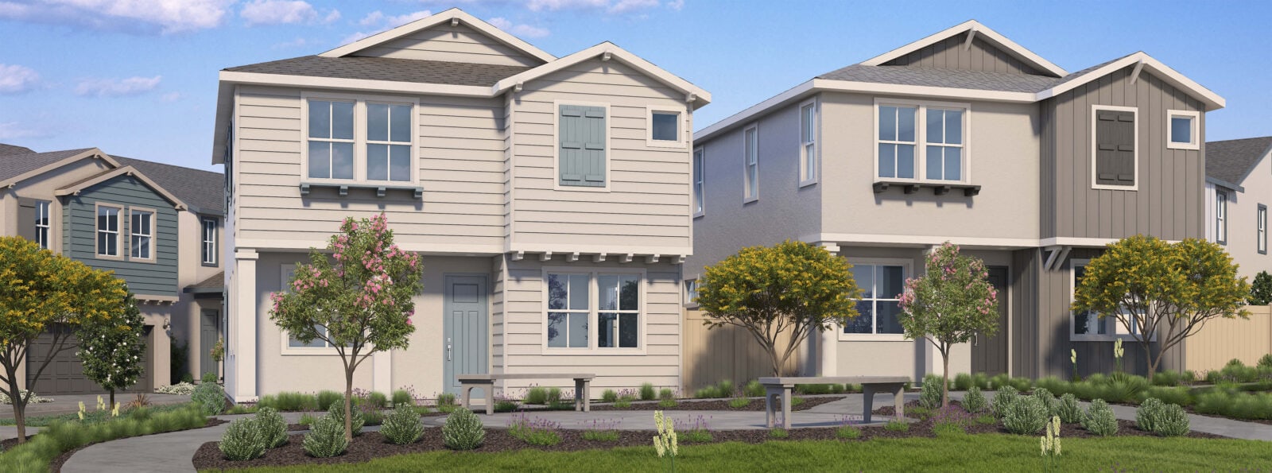
Solar panels included
Space saving tankless water heater
Central heating and air conditioning with programmable digital thermostat
Pre-wired for electric vehicle charger in Garage
Energy-efficient dual-glazed low-E vinyl windows to help insulate against extreme temperatures
R-15 exterior wall insulation and R-38 insulation in attic areas for efficient temperature control
Environmentally friendly engineered lumber products
Low-VOC interior wall and ceiling paints
Water-saving plumbing
Title 24 – Energy Efficiency exceeds state requirements
Contemporary Craftsman architecture with accents
Inviting decorative 8' front door with iron black exterior hardware
Keyless entry door hardware for convenience and peace-of-mind
Decorative insulated garage doors with Wi-Fi enabled opener
Open-concept living space
Spacious loft
Stylish tile at entry, plush carpet and easy to maintain sheet vinyl (see sales manager for flooring diagrams)
3 ½” baseboards throughout
Contemporary high-efficiency LED surface-mounted lights in Living Room
Raised outlet for TV in Living Room
Stylish thermofoil shaker-style cabinets with chrome pull handle
Laundry hookups for washer and gas dryer
CAT 6 cable pre-wiring in Living Room and
Primary Suite
Private yards
Premium quartz counters with modern square edge
Stylish thermofoil shaker-style cabinets with chrome pull handle, and soft close mechanism
6” backsplash and full height backsplash at range
Deep stainless steel single bowl undermount sink with stylish single-pull chrome faucet
Samsung stainless-steel appliances including:
- Front control slide-in gas range with Air Fryand Convection features. It is fully Wi-Fi connected and voice enabled, making it easy to create delicious meals.
- Over-the-range microwave/hood combo
- Dishwasher with integrated touch controls
Walk-in closets
Contemporary high-efficiency LED surface mounted lights
Primary bath includes full-height wall tile and 2"x2" floor tile
Frameless shower enclosure
Elongated toilet for maximum comfort
E-stone counters with 1.5" square edge and sleek rectangular undermount sinks
Stylish thermofoil shaker-style cabinets with chrome pull handle
Fiberglass showers at secondary baths
Elongated toilet for maximum comfort
Cultured marble counter with square edge and 4" backsplash
Sleek square integrated sinks
Stylish thermofoil shaker-style cabinets with chrome pull handle
Pedestal sinks in Powder Bath
ENERGY STAR® exhaust fans
Common area with meandering pathway andpassive seating area
Water-wise landscaping
New Home 1-year limited warranty
New Home 10-year structural warranty provided by Residential Warranty Company, LLC®.
Please refer to the warranty book provided for the home at closing for a complete list of all coverage, conditions, and exclusions that may apply.
*Note: Upgrades and options are based on construction cut-off dates and are subject to change. Included features are subject to change. Images are of model home and used for representational purposes only. Please contact our sales agents for more information.
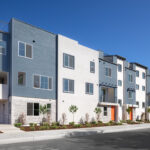
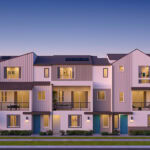
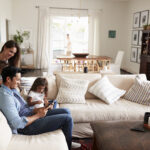
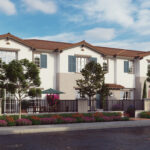

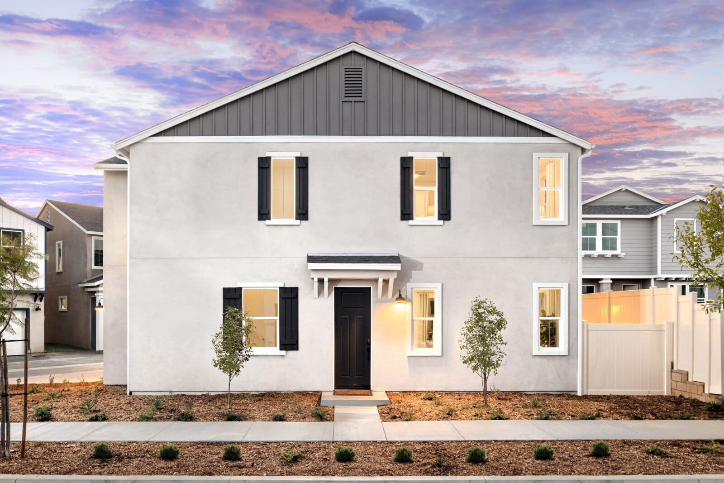
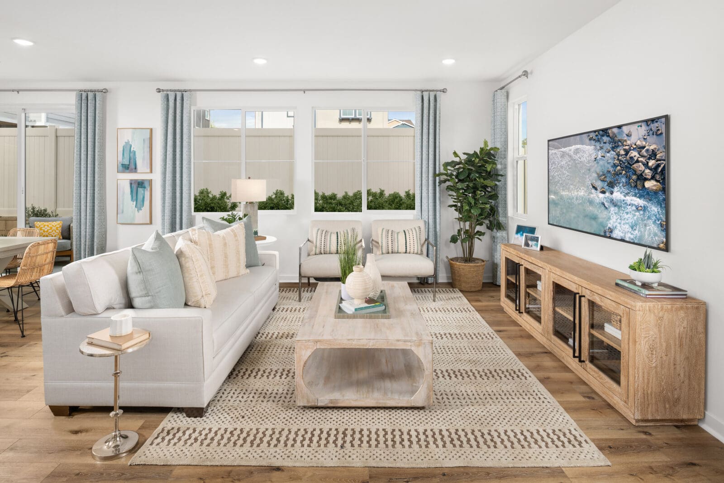
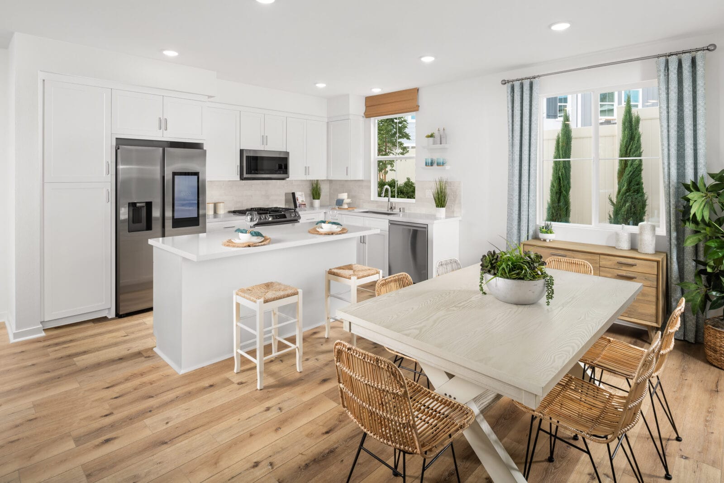
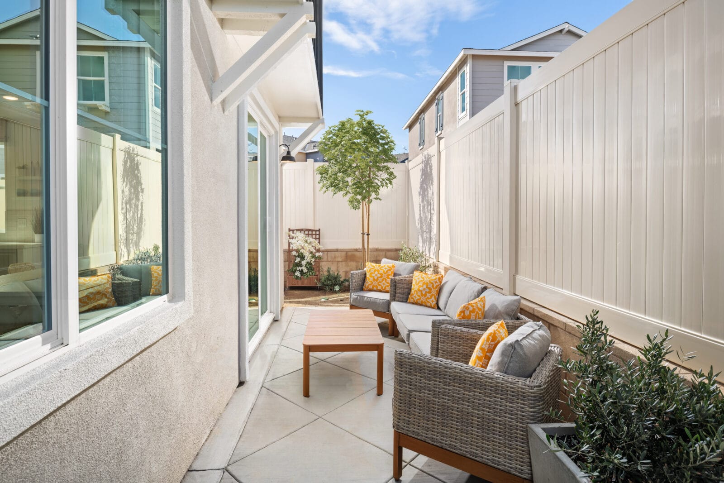
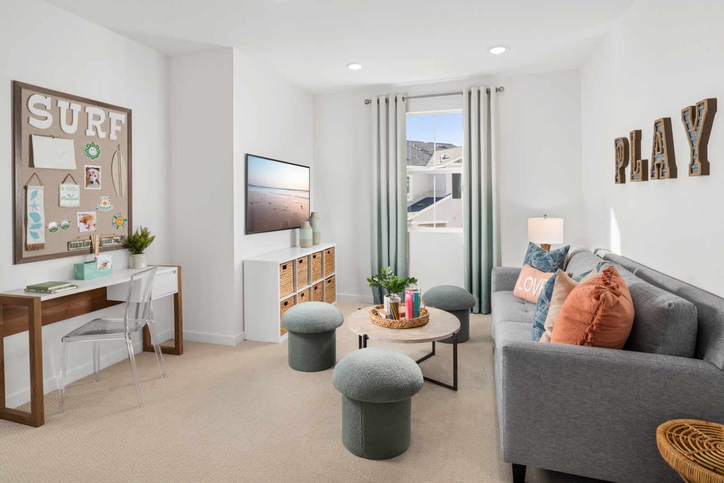
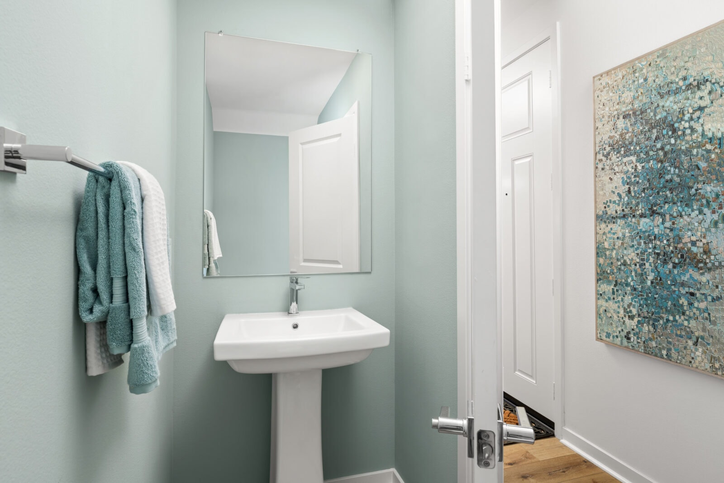
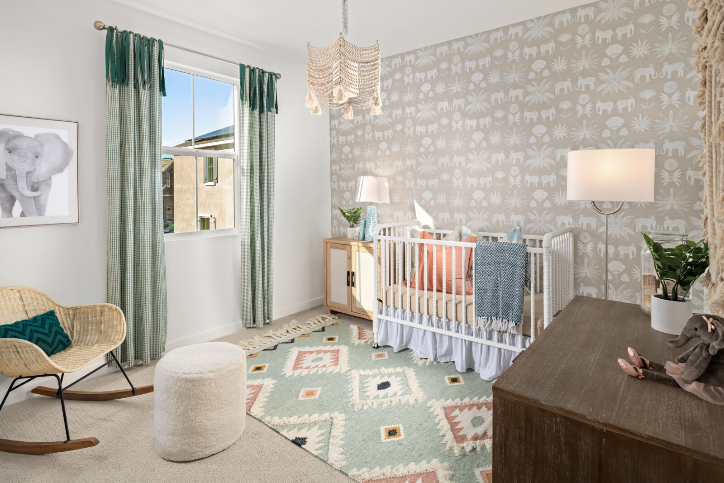
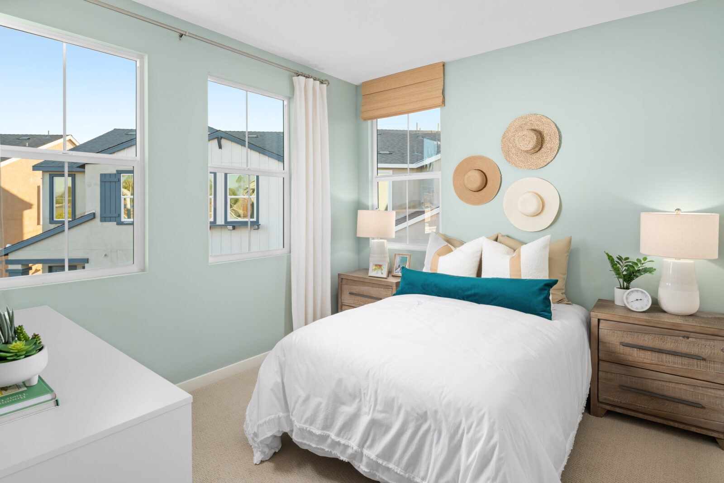
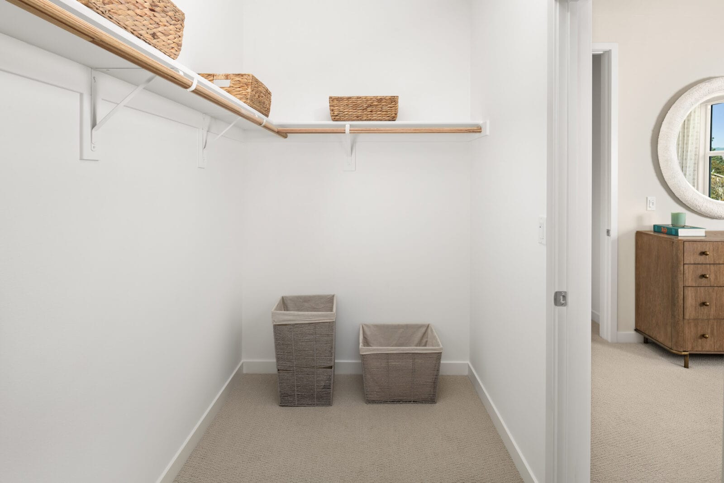
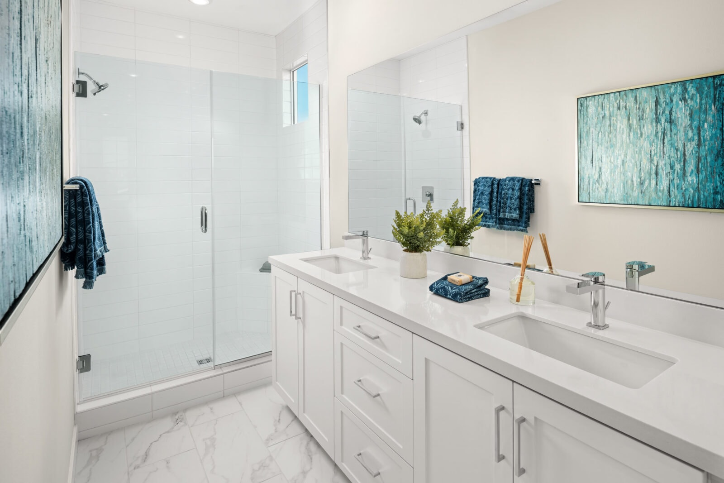


 © 2024 RC Homes, Inc. | All Rights Reserved
© 2024 RC Homes, Inc. | All Rights Reserved