SOLD: The Dawson homesite 15
Home Highlights
SOLDWelcome to your new home! This stunning 3-story end-unit townhome offers abundant natural light throughout. Enjoy the convenience of a second-story deck accessible from the living room, perfect for indoor-outdoor living. Two en-suite bedrooms provide comfort and privacy, while upgraded LVP flooring and quartz kitchen counters elevate the space.
Entertain on your rooftop deck with striking vistas. The kitchen features undercabinet for added light and ambience.
This all-electric home includes solar panels for energy efficiency. Park with ease in the 2-car garage, complete with pre-wiring for electric vehicles.
Located in vibrant Long Beach, near restaurants, Cal State Long Beach, LAX, Orange County, the Pacific Ocean, and Santa Monica. Don't miss this opportunity for luxury living! Available for immediate move-in. REPRESENTATIVE IMAGES AND VIRTUAL TOUR ADDED.
View CommunityFeatures
Bright and light end-unit
Flex-space on first floor with upgraded flooring
Classic white shaker-style cabinets throughout
Kitchen cabinets include undercabinet lighting
Quartz kitchen counters
Window treatments at select locations
Master suite with walk-in closet
Junior master-suite
All-electric energy-efficient stainless steel appliances
EV charger in garage
Solar panels
Second-story deck and rooftop deck
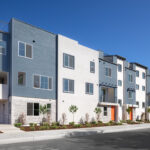


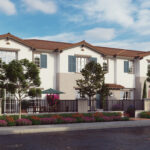


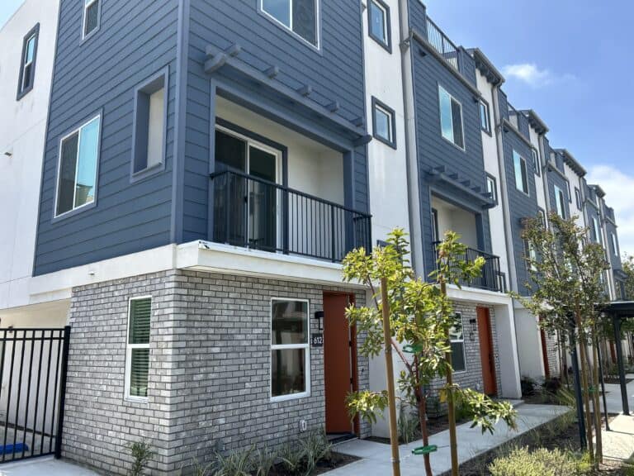
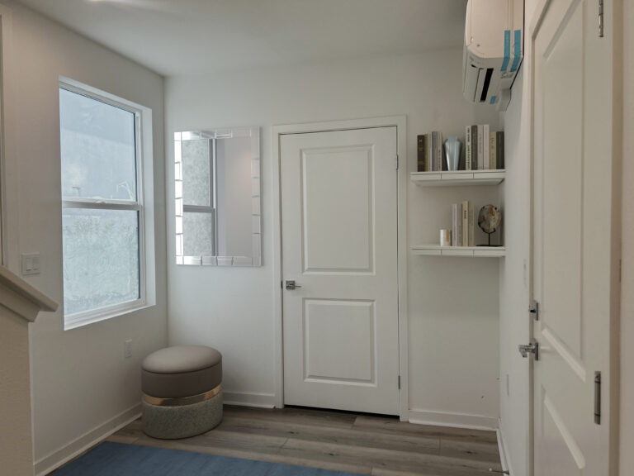
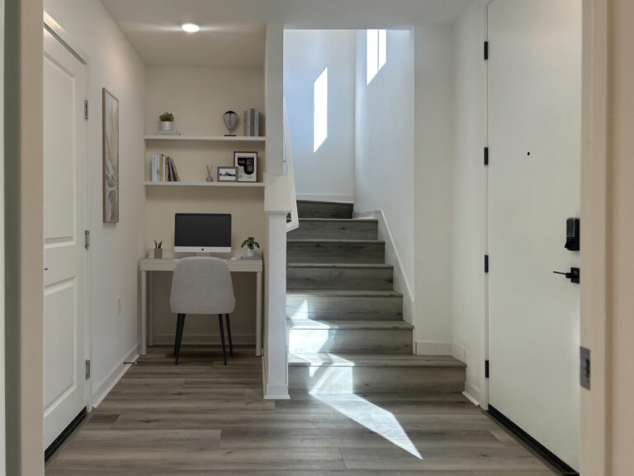
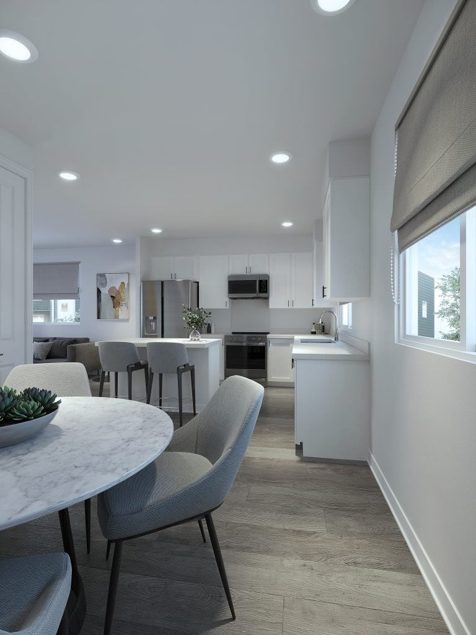
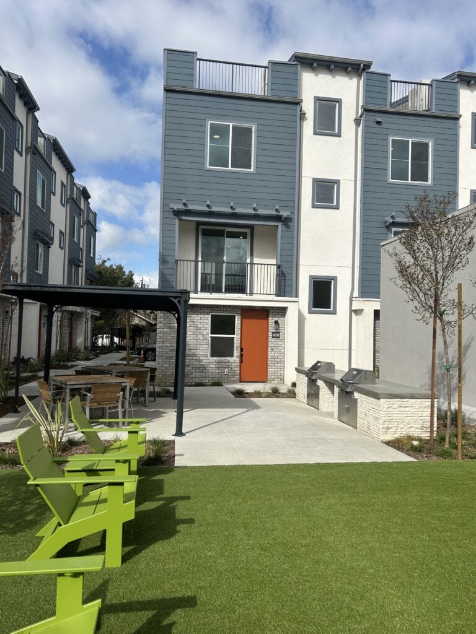
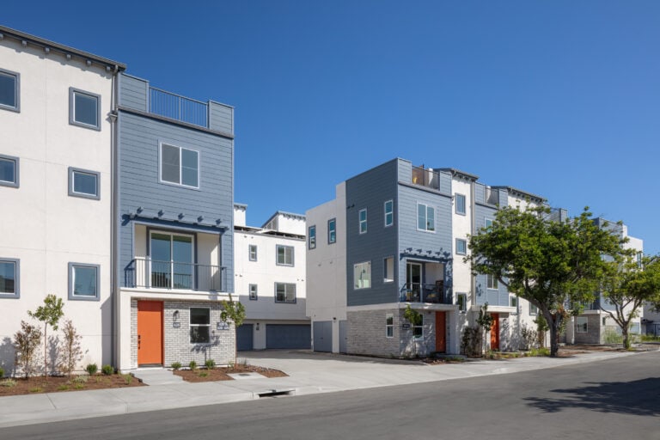
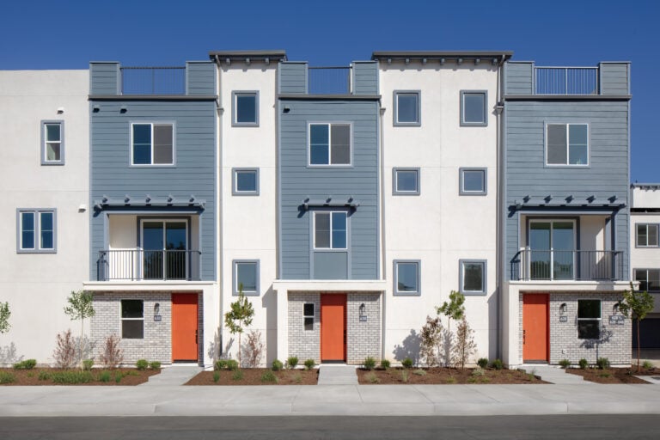
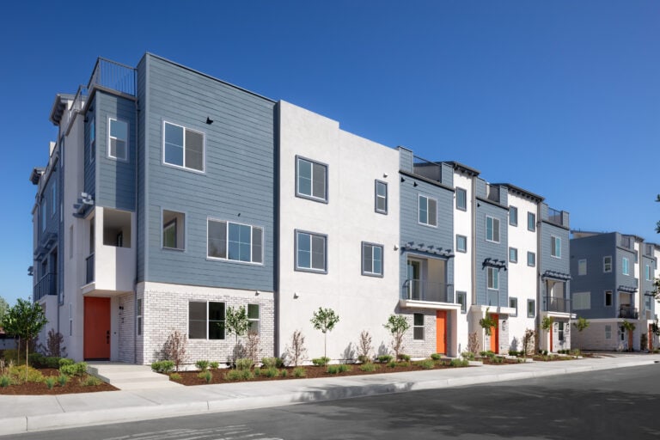
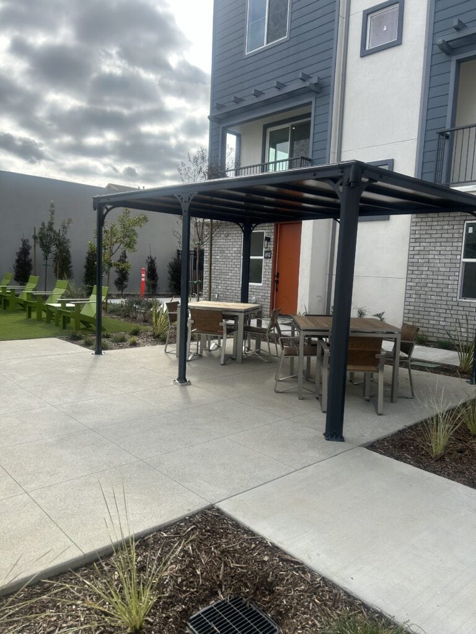
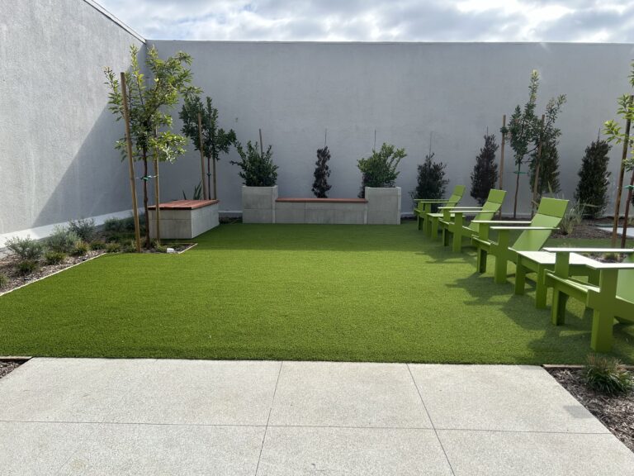
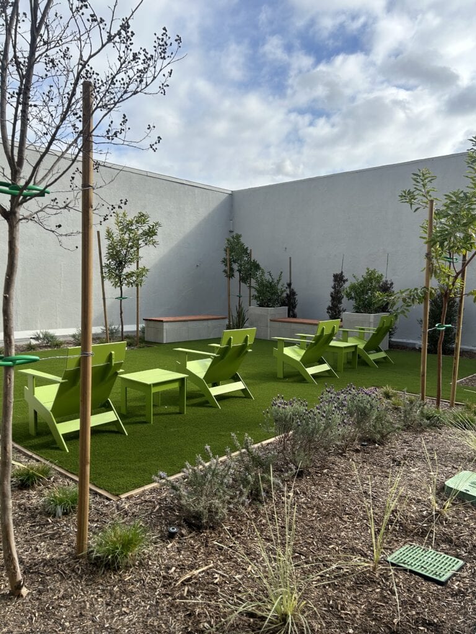
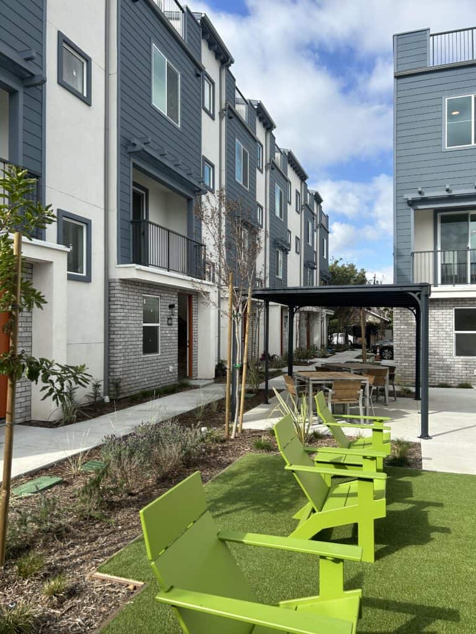
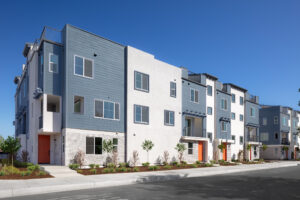
 © 2024 RC Homes, Inc. | All Rights Reserved
© 2024 RC Homes, Inc. | All Rights Reserved