1613 S. Morning Light Way, Whittier, CA 90601 $930,476
Home Highlights
This is a great 3-bedroom home with a plethora of natural light -- no neighbors behind your home! The spacious kitchen has a great kitchen island overlooking the great room. Sliding doors lead out to your private back yard. Ascend to your second floor into an open loft that can be used for numerous purposes. The primary bath includes a large walk-in closet and an en-suite primary bath. This home comes with shaker-style cabinets throughout and quartz kitchen counters. Additional features of this energy-efficient home include a tankless water heater, a smart thermostat, and solar panels. Images are artist renderings and used for representational purposes only. Representative model photography shown.
View CommunityFeatures
9-ft. soaring ceilings
3 bedroom home plus loft
White shaker-style cabinets throughout
Upgraded 4x4 backsplash with quartz counters
Upgraded LVP throughout first floor, laundry room, and bathrooms
Spacious kitchen island
Quartz kitchen counters
Tankless water heater for utility savings
Great location with plenty of natural light
Rear yard
Spacious Laundry Room
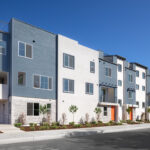

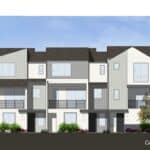

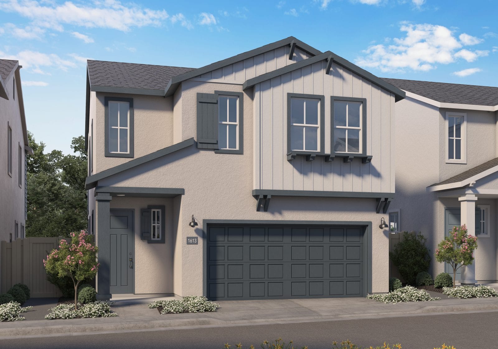
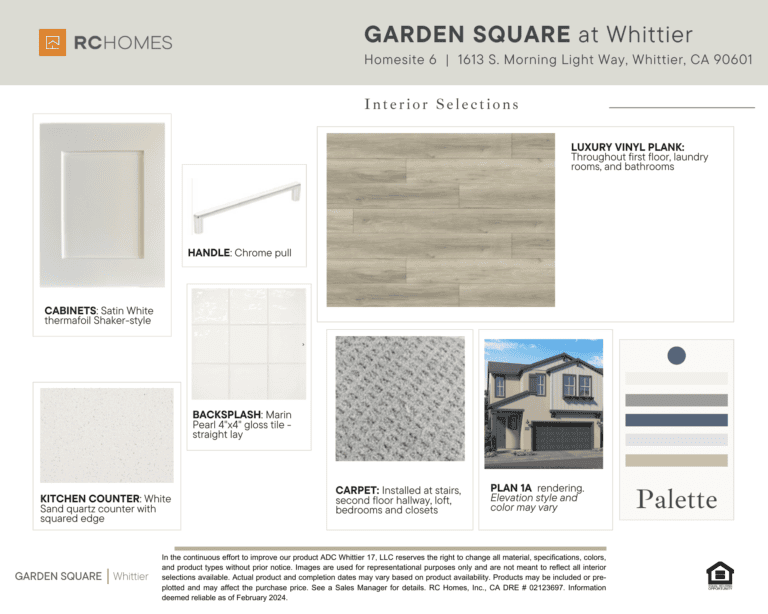
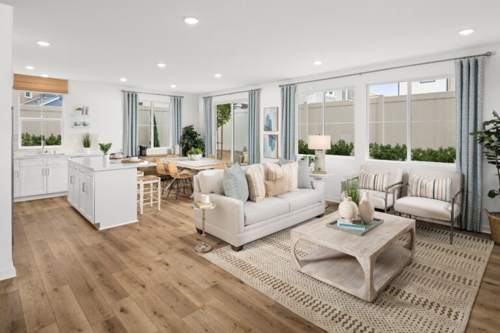
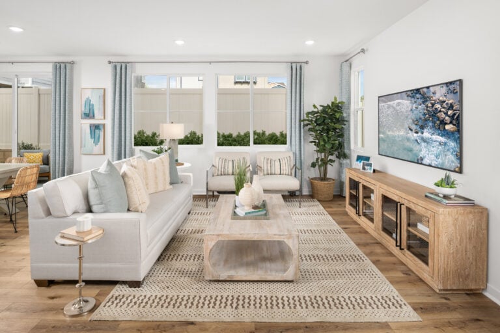
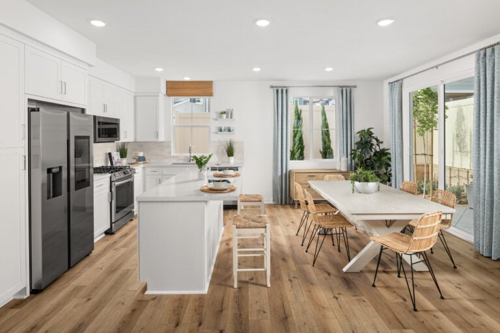
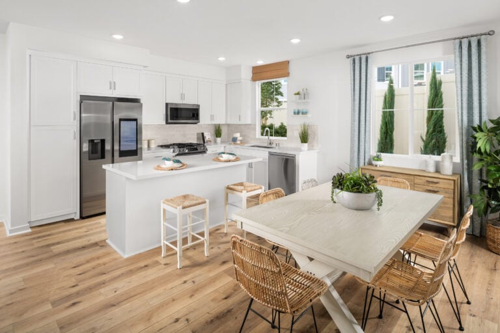
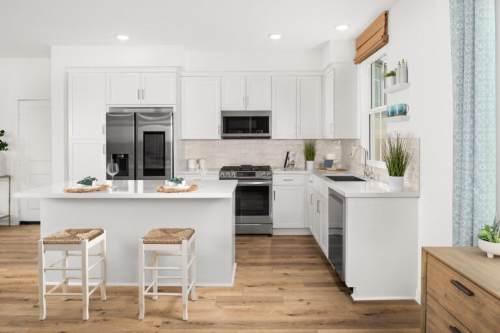
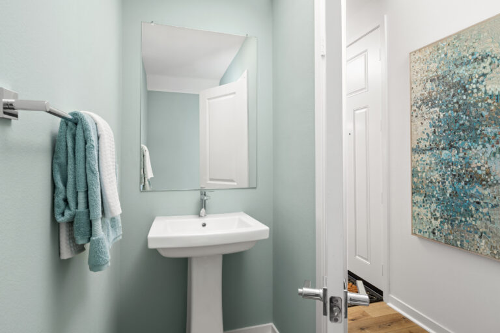
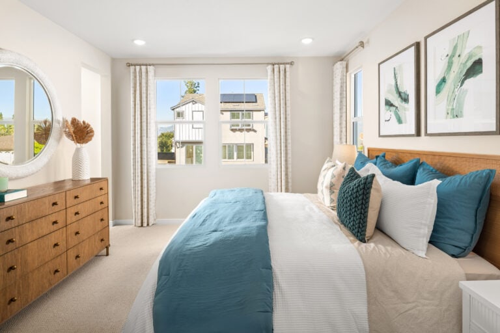
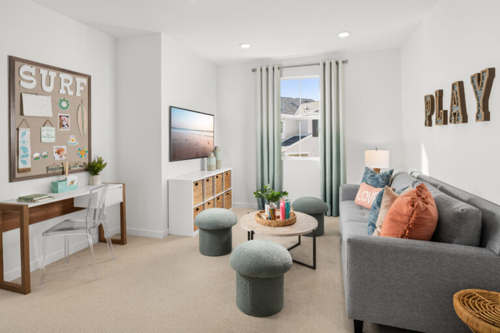
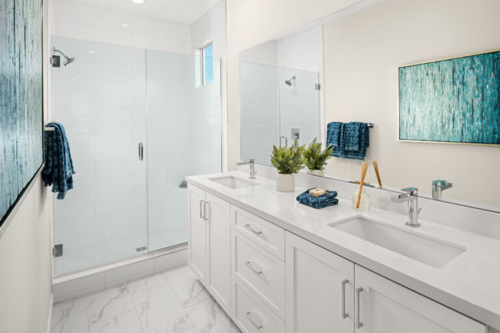
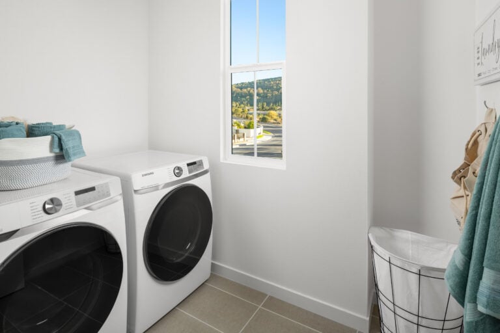
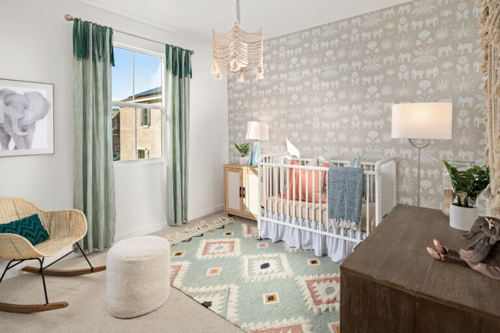
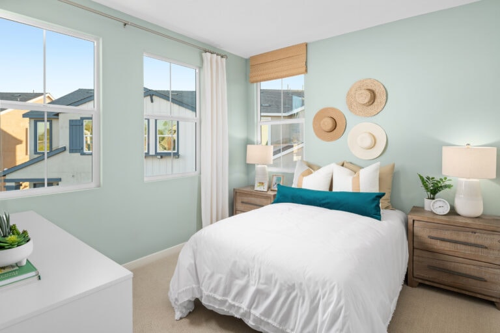
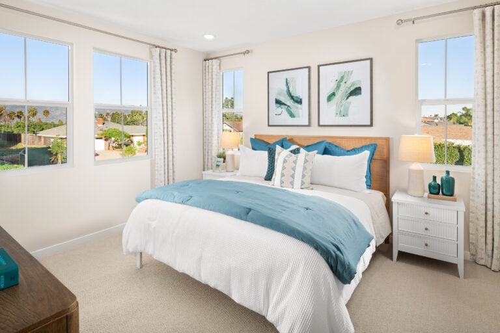
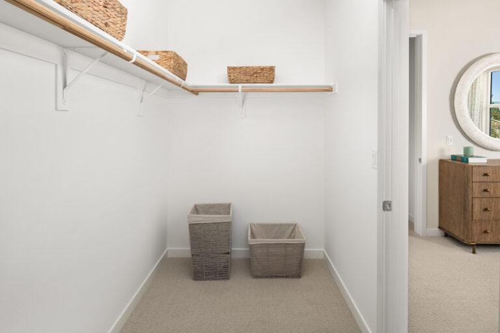
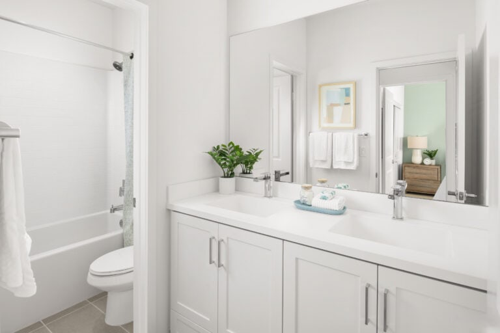
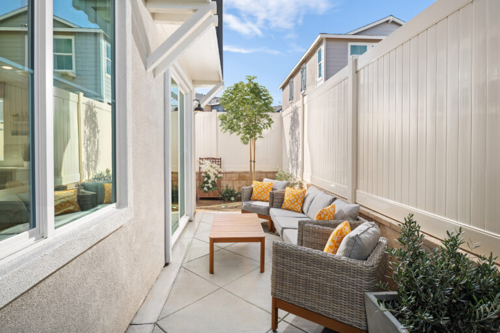
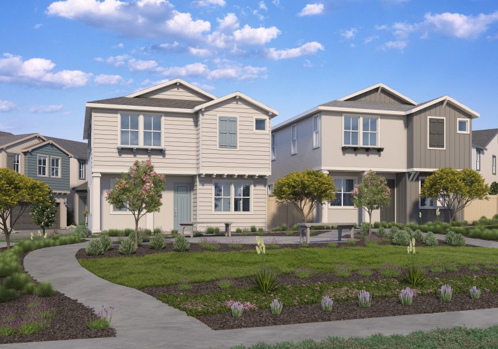
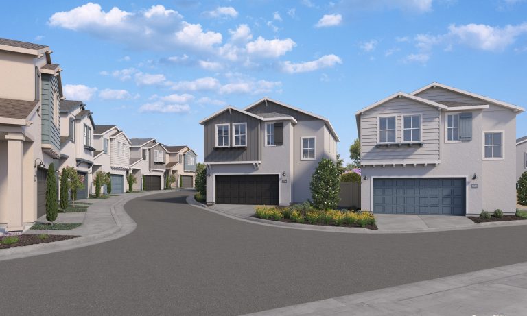
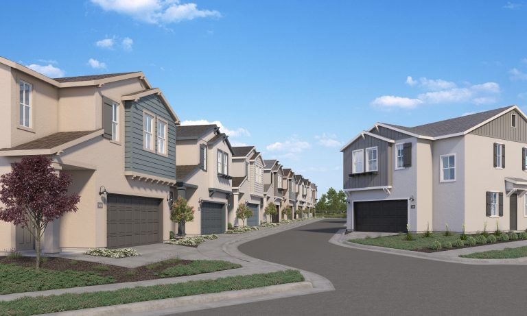
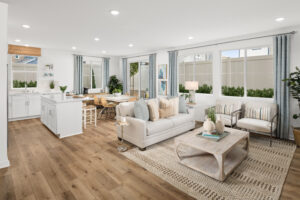


 © 2024 RC Homes, Inc. | All Rights Reserved
© 2024 RC Homes, Inc. | All Rights Reserved